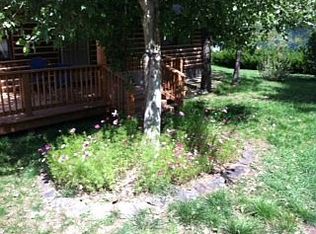Beautiful home in Oakwood Subdivision just a few steps away from the Country Club and Park. . The perfect weekend getaway or year round residence boasts a warm and inviting great room, vaulted cedar ceilings, wood burning fireplace plus lots of windows. Beautiful quality and craftsmanship. Dine in the spacious, light and bright country kitchen including a breakfast bar and kitchen Island. Master bedroom, full bath and 1/2 bath are located downstairs. There are 2 additional bedrooms, bathroom, large loft & wet bar upstairs. Pool Table in loft will convey with the sale. Double car garage plus a carport and additional parking. Home sits on a partially fenced 13,330 sq.ft. lot. & Includes the triangle area behind rear fence.
This property is off market, which means it's not currently listed for sale or rent on Zillow. This may be different from what's available on other websites or public sources.

