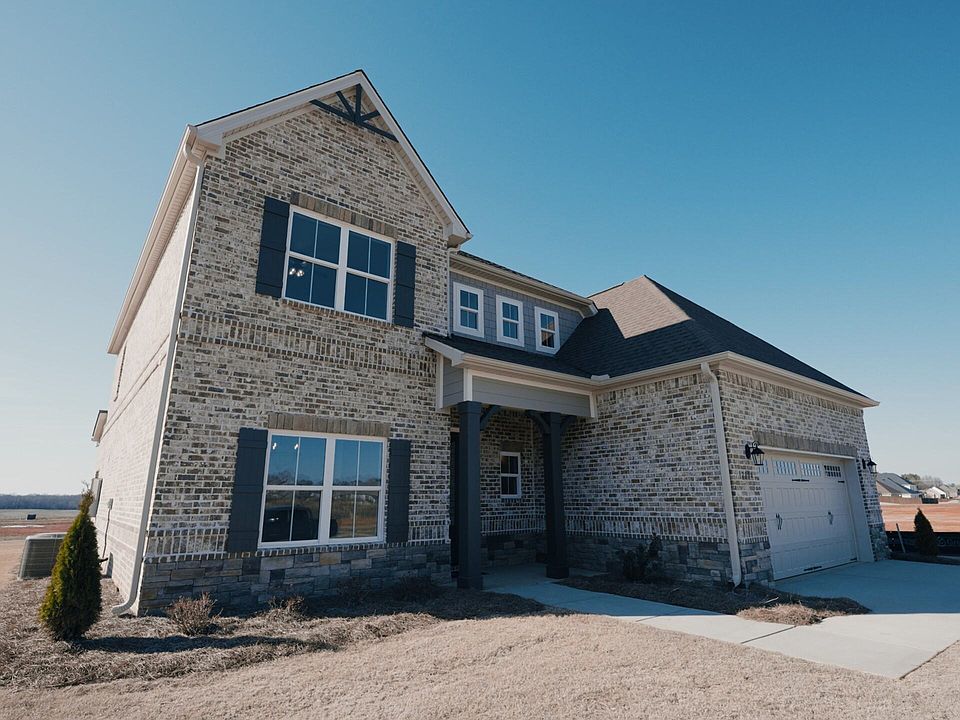Special incentives available! Please ask for details (subject to terms and can change at any time). The "Brunswick" plan is a blend of space, convenience, and simplistic ideas. Rich open foyer adjoins dressed up formal dining room that is detailed to perfection and offers a place for more formal entertaining. Impressive kitchen with extravagant finishes, allows cooking and serving to be a breeze with its grand size and attention to functionality as well as it's openness to the fabulous great room.
Pending
$427,900
17804 Denham Cir, Athens, AL 35611
4beds
2,909sqft
Single Family Residence
Built in ----
0.3 Acres Lot
$-- Zestimate®
$147/sqft
$42/mo HOA
What's special
Formal dining roomExtravagant finishesOpen foyerGrand sizeImpressive kitchenAttention to functionality
- 631 days |
- 425 |
- 11 |
Zillow last checked: 7 hours ago
Listing updated: September 29, 2025 at 07:16am
Listed by:
Renee Fox 256-286-5024,
Porch Light Real Estate LLC,
Michael Cooley 256-541-0297,
Porch Light Real Estate LLC
Source: ValleyMLS,MLS#: 21851272
Travel times
Schedule tour
Select your preferred tour type — either in-person or real-time video tour — then discuss available options with the builder representative you're connected with.
Facts & features
Interior
Bedrooms & bathrooms
- Bedrooms: 4
- Bathrooms: 4
- Full bathrooms: 3
- 1/2 bathrooms: 1
Rooms
- Room types: Master Bedroom, Living Room, Bedroom 2, Dining Room, Bedroom 3, Kitchen, Bedroom 4, Breakfast, Loft
Primary bedroom
- Level: First
- Area: 345
- Dimensions: 15 x 23
Bedroom 2
- Level: Second
- Area: 225
- Dimensions: 15 x 15
Bedroom 3
- Level: Second
- Area: 143
- Dimensions: 11 x 13
Bedroom 4
- Level: Second
- Area: 156
- Dimensions: 12 x 13
Dining room
- Level: First
- Area: 168
- Dimensions: 12 x 14
Kitchen
- Level: First
- Area: 192
- Dimensions: 12 x 16
Living room
- Level: First
- Area: 330
- Dimensions: 15 x 22
Heating
- Electric
Cooling
- Electric
Appliances
- Included: Oven, Dishwasher, Microwave, Disposal, Tankless Water Heater, Gas Cooktop
Features
- Windows: Double Pane Windows
- Has basement: No
- Number of fireplaces: 1
- Fireplace features: One
Interior area
- Total interior livable area: 2,909 sqft
Video & virtual tour
Property
Parking
- Parking features: Garage-Two Car, Garage-Attached
Features
- Levels: Two
- Stories: 2
- Patio & porch: Covered Patio, Covered Porch
- Exterior features: Sidewalk, Sprinkler Sys
Lot
- Size: 0.3 Acres
Construction
Type & style
- Home type: SingleFamily
- Property subtype: Single Family Residence
Materials
- Spray Foam Insulation
- Foundation: Slab
Condition
- New Construction
- New construction: Yes
Details
- Builder name: STONE MARTIN BUILDERS LLC
Utilities & green energy
- Sewer: Public Sewer
- Water: Public
Green energy
- Energy efficient items: Thermostat, Tank-less Water Heater
Community & HOA
Community
- Subdivision: Covington Cove
HOA
- Has HOA: Yes
- HOA fee: $500 annually
- HOA name: HOA Alabama
Location
- Region: Athens
Financial & listing details
- Price per square foot: $147/sqft
- Date on market: 1/12/2024
About the community
Step into tranquility at Covington Cove, a serene community just minutes from Historic Downtown Athens. Offering a variety of home designs, from ranch-style to two-story living, our homes feature quality construction, designer finishes, and smart home technology. Conveniently located near I-65, enjoy easy access to shopping, dining, and recreational amenities while living in modern comfort.
Source: Stone Martin Builders

