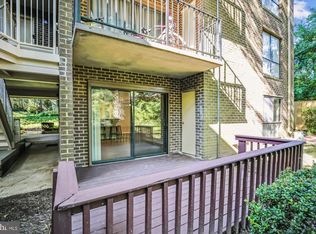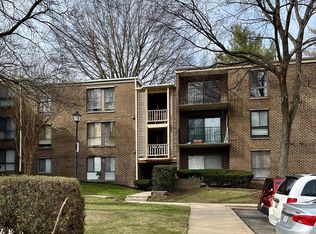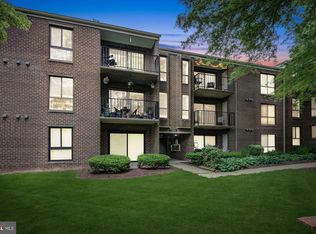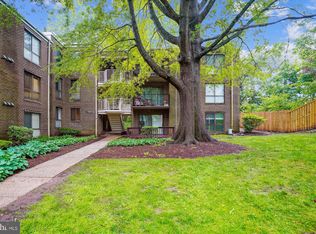Sold for $150,000 on 05/24/23
$150,000
17804 Buehler Rd #146, Olney, MD 20832
1beds
719sqft
Condominium
Built in 1973
-- sqft lot
$164,000 Zestimate®
$209/sqft
$1,779 Estimated rent
Home value
$164,000
$153,000 - $177,000
$1,779/mo
Zestimate® history
Loading...
Owner options
Explore your selling options
What's special
Renovated condo in the middle of Olney's retail center. This spacious one bedroom has a balcony off the living room and washer/dryer in unit. The updated kitchen has newer cabinets, granite counters, and stainless steel appliances. The bathroom has also been fully remodeled with natural stone tile throughout. The bedroom is large and has a walk in closet. The unit also has a huge closet in the hallway for additional storage space or potentially a space for a small desk, computer, etc. Amazing location is within 1/2 mile to all the grocery, shopping, and dining you could ask for: Harris Teeter, Safeway, Giant, TJ Maxx, Home Goods, Brew Belly, Sol Azteca, Grill Marxx, Panera, Olney Station, The Green Turtle, Ihop, Mamma Lucia's, Gold's Gym, CVS, Orange Theory, Chik-fil-A, Chipotle, Five Guys, Jersey Mike's and on and on.
Zillow last checked: 8 hours ago
Listing updated: May 26, 2023 at 03:30am
Listed by:
Piero Marinucci 301-807-3501,
Silver Spring Real Estate
Bought with:
Karen Parnes, 599417
HomeSmart
Source: Bright MLS,MLS#: MDMC2091388
Facts & features
Interior
Bedrooms & bathrooms
- Bedrooms: 1
- Bathrooms: 1
- Full bathrooms: 1
- Main level bathrooms: 1
- Main level bedrooms: 1
Basement
- Area: 0
Heating
- Heat Pump, Electric
Cooling
- Central Air, Electric
Appliances
- Included: Microwave, Dishwasher, Disposal, Dryer, Oven/Range - Electric, Refrigerator, Washer, Electric Water Heater
- Laundry: Has Laundry, Main Level, Dryer In Unit, Washer In Unit, Laundry Room, In Unit
Features
- Flooring: Carpet
- Windows: Double Pane Windows, Energy Efficient
- Has basement: No
- Has fireplace: No
- Common walls with other units/homes: 1 Common Wall
Interior area
- Total structure area: 719
- Total interior livable area: 719 sqft
- Finished area above ground: 719
- Finished area below ground: 0
Property
Parking
- Total spaces: 1
- Parking features: Permit Included, Parking Lot, On Street
- Has uncovered spaces: Yes
Accessibility
- Accessibility features: None
Features
- Levels: One
- Stories: 1
- Exterior features: Barbecue
- Pool features: Community
Details
- Additional structures: Above Grade, Below Grade
- Parcel number: 160801618688
- Zoning: RESIDENTIAL
- Zoning description: Residential Condominium - Governed by Condominium Association
- Special conditions: Standard
Construction
Type & style
- Home type: Condo
- Architectural style: Traditional
- Property subtype: Condominium
- Attached to another structure: Yes
Materials
- Brick
Condition
- Very Good
- New construction: No
- Year built: 1973
- Major remodel year: 2013
Utilities & green energy
- Sewer: Public Sewer
- Water: Public
Community & neighborhood
Location
- Region: Olney
- Subdivision: Camelback Village
HOA & financial
HOA
- Has HOA: No
- Amenities included: Common Grounds, Pool, Tennis Court(s)
- Services included: Common Area Maintenance, Maintenance Structure, Sewer, Snow Removal, Trash, Water
- Association name: Camelback Village Condominiums, Inc
Other fees
- Condo and coop fee: $416 monthly
Other
Other facts
- Listing agreement: Exclusive Right To Sell
- Listing terms: Cash,Conventional
- Ownership: Condominium
Price history
| Date | Event | Price |
|---|---|---|
| 5/24/2023 | Sold | $150,000+7.9%$209/sqft |
Source: | ||
| 5/10/2023 | Pending sale | $139,000$193/sqft |
Source: | ||
| 5/5/2023 | Listed for sale | $139,000$193/sqft |
Source: | ||
| 8/21/2020 | Listing removed | $1,495$2/sqft |
Source: Silver Spring Real Estate #MDMC718440 Report a problem | ||
| 8/11/2020 | Price change | $1,495-3.5%$2/sqft |
Source: Silver Spring Real Estate #MDMC718440 Report a problem | ||
Public tax history
Tax history is unavailable.
Neighborhood: 20832
Nearby schools
GreatSchools rating
- 5/10Olney Elementary SchoolGrades: K-5Distance: 0.2 mi
- 9/10Rosa M. Parks Middle SchoolGrades: 6-8Distance: 1.8 mi
- 6/10Sherwood High SchoolGrades: 9-12Distance: 2.4 mi
Schools provided by the listing agent
- Elementary: Olney
- Middle: Rosa M. Parks
- High: Sherwood
- District: Montgomery County Public Schools
Source: Bright MLS. This data may not be complete. We recommend contacting the local school district to confirm school assignments for this home.

Get pre-qualified for a loan
At Zillow Home Loans, we can pre-qualify you in as little as 5 minutes with no impact to your credit score.An equal housing lender. NMLS #10287.
Sell for more on Zillow
Get a free Zillow Showcase℠ listing and you could sell for .
$164,000
2% more+ $3,280
With Zillow Showcase(estimated)
$167,280


