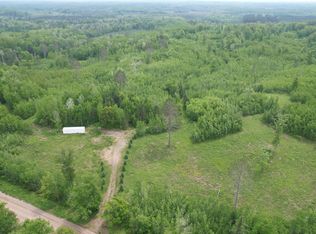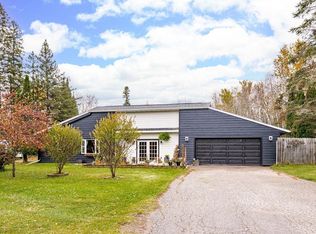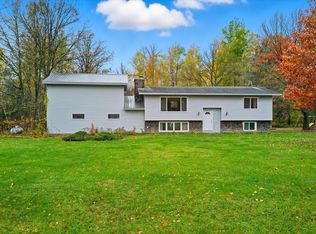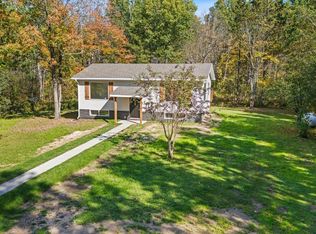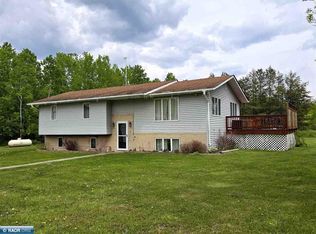Country Property on just over 18 acres! This property has so much to offer the next owner. The 54X40 Morton Building has a 100 Amp Service along with a 20X21 heated & insulated shop w/loft for additional storage space. If you need extra storage there is a 36X15 lean-to. When walking into the home you will find a kitchen w/butcher block countertops updated cabinets & newer appliances along with a dining area, living room, two bedrooms & bathroom. The upper level has two bedrooms each with vaulted ceilings and decks. The lower level has a laundry room, rec room, bathroom, office/non egress bedroom & utility/storage room. Call today for your personal tour as this property has lots to offer including privacy!
For sale
Price cut: $5.1K (11/7)
$329,900
17801 County Road 433, Swan River, MN 55784
4beds
2,240sqft
Est.:
Single Family Residence
Built in 1996
18.4 Acres Lot
$321,900 Zestimate®
$147/sqft
$-- HOA
What's special
Morton buildingVaulted ceilingsUpdated cabinetsButcher block countertopsHeated and insulated shop
- 180 days |
- 510 |
- 29 |
Zillow last checked: 8 hours ago
Listing updated: November 07, 2025 at 06:14am
Listed by:
Danielle Randa-Sauter 218-969-8110,
Northbound Realty LLC
Source: Lake Superior Area Realtors,MLS#: 6120045
Tour with a local agent
Facts & features
Interior
Bedrooms & bathrooms
- Bedrooms: 4
- Bathrooms: 2
- Full bathrooms: 1
- 3/4 bathrooms: 1
- Main level bedrooms: 1
Bedroom
- Level: Main
- Area: 117 Square Feet
- Dimensions: 9 x 13
Bedroom
- Level: Main
- Area: 117 Square Feet
- Dimensions: 9 x 13
Bedroom
- Level: Upper
- Area: 132 Square Feet
- Dimensions: 12 x 11
Bedroom
- Level: Upper
- Area: 156 Square Feet
- Dimensions: 12 x 13
Dining room
- Level: Main
- Area: 77 Square Feet
- Dimensions: 7 x 11
Kitchen
- Level: Main
- Area: 90 Square Feet
- Dimensions: 9 x 10
Living room
- Level: Main
- Area: 221 Square Feet
- Dimensions: 17 x 13
Office
- Level: Lower
- Area: 144 Square Feet
- Dimensions: 12 x 12
Rec room
- Level: Lower
- Area: 221 Square Feet
- Dimensions: 13 x 17
Heating
- Hot Water, Propane
Appliances
- Included: Water Heater-Electric, Water Softener-Owned, Dryer, Microwave, Range, Refrigerator, Washer
Features
- Ceiling Fan(s), Vaulted Ceiling(s)
- Basement: Full,Bath,Bedrooms,Den/Office,Utility Room,Washer Hook-Ups,Dryer Hook-Ups
- Has fireplace: No
Interior area
- Total interior livable area: 2,240 sqft
- Finished area above ground: 1,344
- Finished area below ground: 896
Property
Parking
- Total spaces: 7
- Parking features: Detached, Heat, Insulation, Slab
- Garage spaces: 7
Features
- Patio & porch: Deck, Patio
- Exterior features: Balcony
Lot
- Size: 18.4 Acres
- Dimensions: 1300 x 617
Details
- Additional structures: Lean-To
- Foundation area: 896
- Parcel number: 340113301/3304
Construction
Type & style
- Home type: SingleFamily
- Architectural style: Traditional
- Property subtype: Single Family Residence
Materials
- Vinyl, Frame/Wood
- Foundation: Concrete Perimeter
- Roof: Metal
Condition
- Previously Owned
- Year built: 1996
Utilities & green energy
- Electric: Lake Country Power
- Sewer: Drain Field, Mound Septic
- Water: Drilled
- Utilities for property: Fiber Optic
Community & HOA
HOA
- Has HOA: No
Location
- Region: Swan River
Financial & listing details
- Price per square foot: $147/sqft
- Tax assessed value: $240,800
- Annual tax amount: $1,956
- Date on market: 6/12/2025
- Cumulative days on market: 181 days
- Listing terms: Cash,Conventional,FHA,VA Loan
Estimated market value
$321,900
$306,000 - $338,000
$2,103/mo
Price history
Price history
| Date | Event | Price |
|---|---|---|
| 11/7/2025 | Price change | $329,900-1.5%$147/sqft |
Source: Range AOR #148530 Report a problem | ||
| 10/2/2025 | Price change | $335,000-4%$150/sqft |
Source: Range AOR #148530 Report a problem | ||
| 6/12/2025 | Price change | $349,000+1.2%$156/sqft |
Source: | ||
| 6/12/2025 | Listed for sale | $345,000+15%$154/sqft |
Source: Range AOR #148530 Report a problem | ||
| 7/12/2022 | Sold | $300,000+3.5%$134/sqft |
Source: | ||
Public tax history
Public tax history
| Year | Property taxes | Tax assessment |
|---|---|---|
| 2024 | $1,819 +17% | $215,922 -12.1% |
| 2023 | $1,555 | $245,615 |
| 2022 | -- | -- |
Find assessor info on the county website
BuyAbility℠ payment
Est. payment
$1,971/mo
Principal & interest
$1617
Property taxes
$239
Home insurance
$115
Climate risks
Neighborhood: 55784
Nearby schools
GreatSchools rating
- 7/10West Rapids ElementaryGrades: K-5Distance: 18.5 mi
- 5/10Robert J. Elkington Middle SchoolGrades: 6-8Distance: 17.4 mi
- 7/10Grand Rapids Senior High SchoolGrades: 9-12Distance: 18.6 mi
- Loading
- Loading
