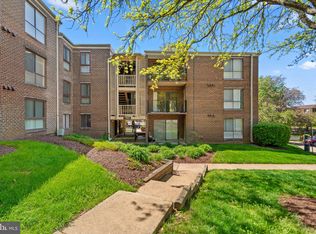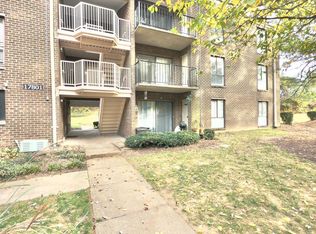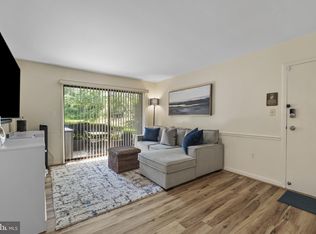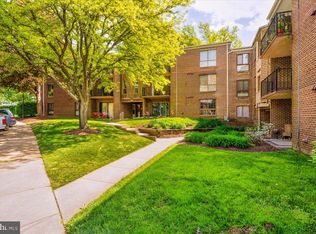Sold for $265,000 on 11/14/25
$265,000
17801 Buehler Rd APT 112, Olney, MD 20832
4beds
1,252sqft
Condominium
Built in 1973
-- sqft lot
$-- Zestimate®
$212/sqft
$2,849 Estimated rent
Home value
Not available
Estimated sales range
Not available
$2,849/mo
Zestimate® history
Loading...
Owner options
Explore your selling options
What's special
In the HEART of Olney! Spacious 3rd-floor condo in Camelback Village, just blocks from restaurants, grocery, banks, salons & places of worship. Features 4 bedrooms, 2 full baths (including en-suite primary). Recent updates: all new windows & fully renovated baths (2021), luxury vinyl plank flooring (2021), and new combo washer/dryer (2023). Cozy living room with balcony overlooking trees & St. Peter’s Church, plus separate dining room, ample storage & reserved parking. One of the bedrooms, conveniently located near the entrance, is ideal for a home office or study. Community amenities include tennis, basketball & tot lot. Condo fee covers master insurance & all utilities except cable/electric. Don’t miss this beautifully updated home in a fantastic location!
Zillow last checked: 8 hours ago
Listing updated: January 08, 2026 at 04:48pm
Listed by:
Daniela Hurtado 410-350-9626,
EXP Realty, LLC
Bought with:
Bob Chew, 0225277244
Samson Properties
Shawn Mehler, 612012
Samson Properties
Source: Bright MLS,MLS#: MDMC2204970
Facts & features
Interior
Bedrooms & bathrooms
- Bedrooms: 4
- Bathrooms: 2
- Full bathrooms: 2
- Main level bathrooms: 2
- Main level bedrooms: 4
Bedroom 1
- Level: Main
Bedroom 2
- Features: Flooring - Carpet
- Level: Main
Bedroom 3
- Level: Main
Bedroom 4
- Level: Main
Bathroom 1
- Features: Flooring - Tile/Brick
- Level: Main
Bathroom 2
- Features: Flooring - Tile/Brick
- Level: Main
Dining room
- Features: Flooring - Carpet
- Level: Main
Kitchen
- Level: Main
Living room
- Features: Flooring - Carpet
- Level: Main
Heating
- Forced Air, Natural Gas
Cooling
- Central Air, Electric
Appliances
- Included: Dishwasher, Disposal, Energy Efficient Appliances, Exhaust Fan, Refrigerator, Cooktop, Washer/Dryer Stacked, Gas Water Heater
- Laundry: In Unit
Features
- Combination Dining/Living, Dining Area, Walk-In Closet(s), Dry Wall
- Flooring: Carpet
- Has basement: No
- Has fireplace: No
Interior area
- Total structure area: 1,252
- Total interior livable area: 1,252 sqft
- Finished area above ground: 1,252
- Finished area below ground: 0
Property
Parking
- Parking features: Parking Lot, Off Street, On Street
- Has uncovered spaces: Yes
Accessibility
- Accessibility features: None
Features
- Levels: One
- Stories: 1
- Pool features: Community
- Has view: Yes
- View description: Trees/Woods
Lot
- Features: Backs to Trees, Downtown
Details
- Additional structures: Above Grade, Below Grade
- Parcel number: 160801618154
- Zoning: RES
- Special conditions: Standard
Construction
Type & style
- Home type: Condo
- Architectural style: Traditional
- Property subtype: Condominium
- Attached to another structure: Yes
Materials
- Brick
- Roof: Flat
Condition
- New construction: No
- Year built: 1973
Utilities & green energy
- Sewer: Public Sewer
- Water: Public
Community & neighborhood
Location
- Region: Olney
- Subdivision: Camelback Village
HOA & financial
HOA
- Has HOA: No
- Amenities included: Basketball Court, Common Grounds, Pool, Reserved/Assigned Parking, Tennis Court(s), Tot Lots/Playground
- Services included: Air Conditioning, Common Area Maintenance, Maintenance Structure, Heat, Insurance, Lawn Care Front, Lawn Care Rear, Lawn Care Side, Maintenance Grounds, Management, Pool(s), Road Maintenance, Reserve Funds, Snow Removal, Trash, Water
- Association name: Camelback Village
Other fees
- Condo and coop fee: $649 monthly
Other
Other facts
- Listing agreement: Exclusive Right To Sell
- Listing terms: Cash,Conventional
- Ownership: Condominium
Price history
| Date | Event | Price |
|---|---|---|
| 11/14/2025 | Sold | $265,000-7%$212/sqft |
Source: | ||
| 10/25/2025 | Contingent | $285,000$228/sqft |
Source: | ||
| 10/22/2025 | Listed for sale | $285,000+44.7%$228/sqft |
Source: | ||
| 7/15/2020 | Sold | $197,000-1.5%$157/sqft |
Source: Agent Provided Report a problem | ||
| 5/31/2020 | Pending sale | $200,000$160/sqft |
Source: RE/MAX Realty Centre, Inc. #MDMC709208 Report a problem | ||
Public tax history
Tax history is unavailable.
Neighborhood: 20832
Nearby schools
GreatSchools rating
- 5/10Olney Elementary SchoolGrades: K-5Distance: 0.2 mi
- 9/10Rosa M. Parks Middle SchoolGrades: 6-8Distance: 1.9 mi
- 6/10Sherwood High SchoolGrades: 9-12Distance: 2.4 mi
Schools provided by the listing agent
- District: Montgomery County Public Schools
Source: Bright MLS. This data may not be complete. We recommend contacting the local school district to confirm school assignments for this home.

Get pre-qualified for a loan
At Zillow Home Loans, we can pre-qualify you in as little as 5 minutes with no impact to your credit score.An equal housing lender. NMLS #10287.



