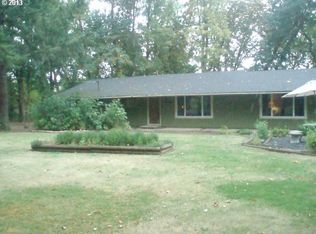Beautiful creek front park like setting makes this home the perfect place for relaxing and entertaining. Enjoy the large yard or BBQ on the large deck overlooking it all. The home has been updated throughout with laminate flooring, high and vaulted ceilings. The kitchen features a gas range and large eating bar and opens to the family room and dining area. Also room to park your RV and a 24x24 shop. This is a must see.
This property is off market, which means it's not currently listed for sale or rent on Zillow. This may be different from what's available on other websites or public sources.
