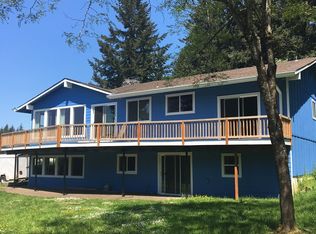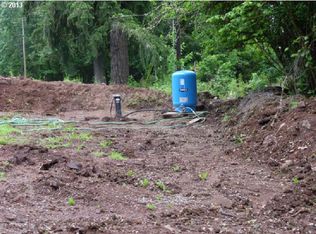Sold
$1,000,000
17800 SE Tickle Creek Rd, Boring, OR 97009
4beds
2,605sqft
Residential, Single Family Residence
Built in 2008
5.32 Acres Lot
$1,001,800 Zestimate®
$384/sqft
$3,574 Estimated rent
Home value
$1,001,800
$942,000 - $1.06M
$3,574/mo
Zestimate® history
Loading...
Owner options
Explore your selling options
What's special
Welcome to your dream home! Nestled on 5.32 acres of serene countryside, this beautiful custom-built home blends rustic charm with modern convenience. The property is large enough for outbuildings, garden, pastures, and recreation areas without being overwhelming. Inside, the layout is primarily single level. The main floor includes 3 bedrooms - 2 being PRIMARY BEDROOMS with en suites, 3 full bathrooms, den, and laundry/mud room with a shower - great for a quick rinse or dog wash! Upstairs the 4th bedroom could easily double as a bonus room. The gourmet kitchen features beautiful cabinetry, quartz countertops, stainless-steel appliances, spacious island, walk-in pantry, and a beloved banquette for casual dining. The original homestead ("Auxiliary Building") could be suitable as an office or studio - facilitating a clear distinction between work and home life. It needs some tender loving care and is sold AS-IS. Outbuildings include a Workshop, Barn, Poultry Coop, Goat Barn, and RV/Equipment Storage. Their rustic charm adds character to the property. Easy access to Sandy and Gresham makes it convenient for commuting while being near the airport, downtown Portland, and outdoor adventures of Mt. Hood. Don't miss the opportunity to make this remarkable property your own!
Zillow last checked: 8 hours ago
Listing updated: October 27, 2023 at 08:38am
Listed by:
Becky Hughes 971-230-4065,
Premiere Property Group, LLC
Bought with:
Brett Veatch, 890500238
Berkshire Hathaway HomeServices NW Real Estate
Source: RMLS (OR),MLS#: 23019789
Facts & features
Interior
Bedrooms & bathrooms
- Bedrooms: 4
- Bathrooms: 3
- Full bathrooms: 3
- Main level bathrooms: 3
Primary bedroom
- Features: Closet Organizer, French Doors, Hardwood Floors, Double Sinks, Soaking Tub, Suite, Vaulted Ceiling, Walkin Closet, Walkin Shower
- Level: Main
- Area: 238
- Dimensions: 17 x 14
Bedroom 2
- Features: Closet Organizer, Hardwood Floors, Bathtub With Shower, Double Sinks, Suite, Walkin Closet
- Level: Main
- Area: 182
- Dimensions: 14 x 13
Bedroom 3
- Features: Closet Organizer, Hardwood Floors, Closet
- Level: Main
- Area: 156
- Dimensions: 13 x 12
Bedroom 4
- Features: Hardwood Floors, Closet
- Level: Upper
- Area: 240
- Dimensions: 16 x 15
Kitchen
- Features: Dishwasher, Disposal, Gas Appliances, Island, Microwave, Pantry, E N E R G Y S T A R Qualified Appliances, Free Standing Range, Free Standing Refrigerator, Plumbed For Ice Maker, Quartz
- Level: Main
- Area: 168
- Width: 12
Living room
- Features: Fireplace, Hardwood Floors, Vaulted Ceiling
- Level: Main
- Area: 168
- Dimensions: 14 x 12
Heating
- Forced Air, Fireplace(s)
Cooling
- Central Air
Appliances
- Included: Dishwasher, Disposal, ENERGY STAR Qualified Appliances, Free-Standing Gas Range, Free-Standing Refrigerator, Gas Appliances, Microwave, Plumbed For Ice Maker, Range Hood, Stainless Steel Appliance(s), Free-Standing Range, Electric Water Heater
- Laundry: Laundry Room
Features
- Quartz, Vaulted Ceiling(s), Wainscoting, Closet, Closet Organizer, Bathtub With Shower, Double Vanity, Suite, Walk-In Closet(s), Kitchen Island, Pantry, Soaking Tub, Walkin Shower, Pot Filler
- Flooring: Hardwood
- Doors: French Doors
- Windows: Double Pane Windows, Vinyl Frames
- Fireplace features: Gas, Propane
Interior area
- Total structure area: 2,605
- Total interior livable area: 2,605 sqft
Property
Parking
- Total spaces: 2
- Parking features: Driveway, RV Access/Parking, RV Boat Storage, Garage Door Opener, Attached
- Attached garage spaces: 2
- Has uncovered spaces: Yes
Features
- Levels: Two
- Stories: 2
- Patio & porch: Covered Deck, Deck, Porch
- Exterior features: Dog Run, Fire Pit, Gas Hookup, Yard
- Fencing: Cross Fenced,Fenced
- Has view: Yes
- View description: Territorial
Lot
- Size: 5.32 Acres
- Features: Gentle Sloping, Sloped, Sprinkler, Acres 5 to 7
Details
- Additional structures: Barn, GasHookup, PoultryCoop, RVBoatStorage, Workshop
- Parcel number: 00673051
- Zoning: EFU
Construction
Type & style
- Home type: SingleFamily
- Architectural style: Custom Style
- Property subtype: Residential, Single Family Residence
Materials
- Cement Siding, Lap Siding
- Foundation: Concrete Perimeter
- Roof: Composition
Condition
- Updated/Remodeled
- New construction: No
- Year built: 2008
Utilities & green energy
- Gas: Gas Hookup
- Sewer: Standard Septic
- Water: Well
- Utilities for property: Cable Connected
Community & neighborhood
Location
- Region: Boring
Other
Other facts
- Listing terms: Cash,Conventional,FHA,VA Loan
- Road surface type: Gravel, Paved
Price history
| Date | Event | Price |
|---|---|---|
| 10/27/2023 | Sold | $1,000,000-13%$384/sqft |
Source: | ||
| 10/9/2023 | Pending sale | $1,150,000$441/sqft |
Source: | ||
| 10/6/2023 | Listed for sale | $1,150,000+150%$441/sqft |
Source: | ||
| 9/5/2006 | Sold | $460,000$177/sqft |
Source: Public Record Report a problem | ||
Public tax history
| Year | Property taxes | Tax assessment |
|---|---|---|
| 2025 | $6,589 +4.7% | $456,353 +3% |
| 2024 | $6,295 +2.6% | $443,063 +3% |
| 2023 | $6,134 +12.4% | $430,163 +8.6% |
Find assessor info on the county website
Neighborhood: 97009
Nearby schools
GreatSchools rating
- 7/10Naas Elementary SchoolGrades: K-5Distance: 3 mi
- 7/10Boring Middle SchoolGrades: 6-8Distance: 2.9 mi
- 5/10Sandy High SchoolGrades: 9-12Distance: 3.7 mi
Schools provided by the listing agent
- Elementary: Naas
- Middle: Boring
- High: Sandy
Source: RMLS (OR). This data may not be complete. We recommend contacting the local school district to confirm school assignments for this home.
Get a cash offer in 3 minutes
Find out how much your home could sell for in as little as 3 minutes with a no-obligation cash offer.
Estimated market value$1,001,800
Get a cash offer in 3 minutes
Find out how much your home could sell for in as little as 3 minutes with a no-obligation cash offer.
Estimated market value
$1,001,800

