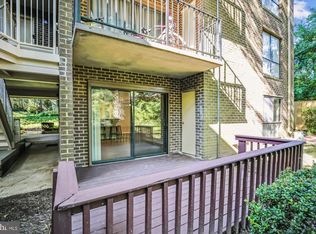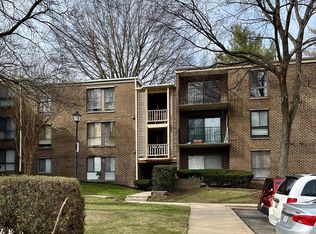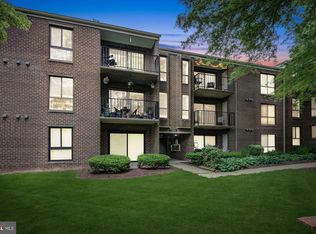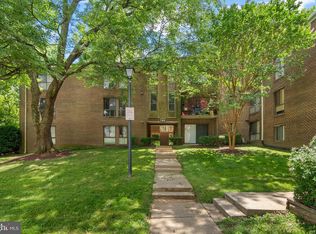Sold for $225,000 on 06/13/25
$225,000
17800 Buehler Rd APT 131, Olney, MD 20832
3beds
996sqft
Condominium
Built in 1973
-- sqft lot
$224,400 Zestimate®
$226/sqft
$2,401 Estimated rent
Home value
$224,400
$206,000 - $245,000
$2,401/mo
Zestimate® history
Loading...
Owner options
Explore your selling options
What's special
Nestled in a highly desirable area, mere steps from downtown Olney, this bright and sunny three-bedroom condo offers a perfect blend of convenience and tranquility. Positioned in a peaceful corner of the community, it features serene views from its private balcony. The unit features a brand new washer and dryer (installed in 2024) for your convenience. The updated kitchen is equipped with stainless steel appliances, complemented by a separate dining area and a spacious living room with balcony access. The condo includes three bedrooms, a full bath in the hallway, and a half bath in the primary bedroom. Ample storage is available with a large hallway closet and a walk-in closet in the primary bedroom. This prime location is just blocks away from the library, grocery stores, restaurants, shopping, and more! Don't miss out on this opportunity!
Zillow last checked: 8 hours ago
Listing updated: June 14, 2025 at 04:47am
Listed by:
Kathy Whalen 240-793-6880,
Compass
Bought with:
Victor Llewellyn, 63983
Long & Foster Real Estate, Inc.
Paul Llewellyn, 641717
Long & Foster Real Estate, Inc.
Source: Bright MLS,MLS#: MDMC2180978
Facts & features
Interior
Bedrooms & bathrooms
- Bedrooms: 3
- Bathrooms: 2
- Full bathrooms: 1
- 1/2 bathrooms: 1
- Main level bathrooms: 2
- Main level bedrooms: 3
Basement
- Area: 0
Heating
- Forced Air, Natural Gas
Cooling
- Central Air, Electric
Appliances
- Included: Disposal, Refrigerator, Dishwasher, Dryer, Oven/Range - Electric, Range Hood, Stainless Steel Appliance(s), Washer, Washer/Dryer Stacked, Electric Water Heater
- Laundry: Washer In Unit, Dryer In Unit, In Unit
Features
- Floor Plan - Traditional, Ceiling Fan(s), Dining Area, Primary Bath(s), Walk-In Closet(s)
- Flooring: Carpet
- Has basement: No
- Has fireplace: No
Interior area
- Total structure area: 996
- Total interior livable area: 996 sqft
- Finished area above ground: 996
- Finished area below ground: 0
Property
Parking
- Parking features: Permit Included, Parking Lot
Accessibility
- Accessibility features: None
Features
- Levels: One
- Stories: 1
- Exterior features: Balcony
- Pool features: Community
- Has view: Yes
- View description: Courtyard, Garden, Trees/Woods
Details
- Additional structures: Above Grade, Below Grade
- Parcel number: 160801618713
- Zoning: R20
- Special conditions: Standard
Construction
Type & style
- Home type: Condo
- Architectural style: Contemporary
- Property subtype: Condominium
- Attached to another structure: Yes
Materials
- Brick
Condition
- New construction: No
- Year built: 1973
Utilities & green energy
- Sewer: Public Sewer
- Water: Public
Community & neighborhood
Location
- Region: Olney
- Subdivision: Camelback Village
HOA & financial
Other fees
- Condo and coop fee: $593 monthly
Other
Other facts
- Listing agreement: Exclusive Right To Sell
- Listing terms: Cash,Conventional
- Ownership: Condominium
Price history
| Date | Event | Price |
|---|---|---|
| 6/13/2025 | Sold | $225,000$226/sqft |
Source: | ||
| 5/23/2025 | Contingent | $225,000$226/sqft |
Source: | ||
| 5/15/2025 | Listed for sale | $225,000+4.7%$226/sqft |
Source: | ||
| 10/16/2023 | Listing removed | -- |
Source: | ||
| 10/1/2023 | Pending sale | $215,000$216/sqft |
Source: | ||
Public tax history
Tax history is unavailable.
Neighborhood: 20832
Nearby schools
GreatSchools rating
- 5/10Olney Elementary SchoolGrades: K-5Distance: 0.2 mi
- 9/10Rosa M. Parks Middle SchoolGrades: 6-8Distance: 1.9 mi
- 6/10Sherwood High SchoolGrades: 9-12Distance: 2.4 mi
Schools provided by the listing agent
- Elementary: Olney
- Middle: Rosa M. Parks
- High: Sherwood
- District: Montgomery County Public Schools
Source: Bright MLS. This data may not be complete. We recommend contacting the local school district to confirm school assignments for this home.

Get pre-qualified for a loan
At Zillow Home Loans, we can pre-qualify you in as little as 5 minutes with no impact to your credit score.An equal housing lender. NMLS #10287.
Sell for more on Zillow
Get a free Zillow Showcase℠ listing and you could sell for .
$224,400
2% more+ $4,488
With Zillow Showcase(estimated)
$228,888


