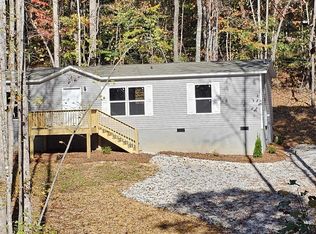Closed
Zestimate®
$305,000
1780 Wynn Lake Rd, Alto, GA 30510
3beds
--sqft
Single Family Residence
Built in 1984
4 Acres Lot
$305,000 Zestimate®
$--/sqft
$1,552 Estimated rent
Home value
$305,000
Estimated sales range
Not available
$1,552/mo
Zestimate® history
Loading...
Owner options
Explore your selling options
What's special
Renovated 3-bedroom, 2-bath ranch on 4 acres, with the potential to split off a second buildable lot! This property offers exceptional value and flexibility for future expansion or investment. The home features numerous updates, including a new roof, new appliances, new flooring, brand-new cabinets, and fresh interior paint-making it truly move-in ready. The 18x26 detached garage provides excellent storage or workshop space, with much of the heavy lifting already done for you. Outdoors, you'll find a circular, drive-through asphalt driveway, fruit trees, and a variety of established bushes and flowers that bring color year-round. With 4 acres, there's plenty of room for family gatherings, gardening, play areas for kids, and more. Enjoy peaceful mornings and evenings on your front and back porches and take advantage of a fenced-in area perfect for your pets. Conveniently located, you're just minutes from Highway 441 and I-985, 10 minutes to Cornelia or Homer, less than 30 minutes to Gainesville, 45 minutes to Athens, 15 minutes to Commerce, and a short drive to the North Georgia Mountains and surrounding lakes.
Zillow last checked: 8 hours ago
Listing updated: January 24, 2026 at 01:44pm
Listed by:
Olga Druzhinina 678-925-1216,
HomeSmart
Bought with:
Lucia Brooks, 202787
eXp Realty
Source: GAMLS,MLS#: 10655493
Facts & features
Interior
Bedrooms & bathrooms
- Bedrooms: 3
- Bathrooms: 2
- Full bathrooms: 2
- Main level bathrooms: 2
- Main level bedrooms: 3
Dining room
- Features: Separate Room
Kitchen
- Features: Solid Surface Counters
Heating
- Central
Cooling
- Central Air
Appliances
- Included: Electric Water Heater, Microwave, Oven/Range (Combo), Stainless Steel Appliance(s)
- Laundry: In Hall
Features
- Double Vanity, Master On Main Level, Separate Shower, Tile Bath, Walk-In Closet(s)
- Flooring: Vinyl
- Windows: Double Pane Windows
- Basement: Crawl Space
- Has fireplace: No
- Common walls with other units/homes: No Common Walls
Interior area
- Total structure area: 0
- Finished area above ground: 0
- Finished area below ground: 0
Property
Parking
- Total spaces: 1
- Parking features: Detached, Garage
- Has garage: Yes
Features
- Levels: One
- Stories: 1
- Patio & porch: Deck
- Fencing: Back Yard
- Body of water: None
Lot
- Size: 4 Acres
- Features: Level, Private
- Residential vegetation: Partially Wooded
Details
- Additional structures: Garage(s)
- Parcel number: B24 013
Construction
Type & style
- Home type: SingleFamily
- Architectural style: Ranch
- Property subtype: Single Family Residence
Materials
- Vinyl Siding
- Foundation: Block
- Roof: Metal
Condition
- Resale
- New construction: No
- Year built: 1984
Utilities & green energy
- Sewer: Septic Tank
- Water: Public
- Utilities for property: Cable Available, Electricity Available, Water Available
Green energy
- Energy efficient items: Appliances
Community & neighborhood
Community
- Community features: None
Location
- Region: Alto
- Subdivision: NONE
HOA & financial
HOA
- Has HOA: No
- Services included: None
Other
Other facts
- Listing agreement: Exclusive Right To Sell
Price history
| Date | Event | Price |
|---|---|---|
| 1/23/2026 | Sold | $305,000 |
Source: | ||
| 1/4/2026 | Pending sale | $305,000 |
Source: | ||
| 12/9/2025 | Listed for sale | $305,000+15.1% |
Source: | ||
| 7/23/2025 | Listing removed | $265,000 |
Source: | ||
| 5/23/2025 | Price change | $265,000-3.6% |
Source: | ||
Public tax history
| Year | Property taxes | Tax assessment |
|---|---|---|
| 2024 | $1,754 +18.5% | $91,012 +21.8% |
| 2023 | $1,480 +24% | $74,721 +27.1% |
| 2022 | $1,193 +8.6% | $58,788 +14.9% |
Find assessor info on the county website
Neighborhood: 30510
Nearby schools
GreatSchools rating
- NABanks County Primary SchoolGrades: PK-2Distance: 7.2 mi
- 7/10Banks County Middle SchoolGrades: 6-8Distance: 9 mi
- 6/10Banks County High SchoolGrades: 9-12Distance: 8.9 mi
Schools provided by the listing agent
- Elementary: Banks Co Primary/Elementary
- Middle: Banks County
- High: Banks County
Source: GAMLS. This data may not be complete. We recommend contacting the local school district to confirm school assignments for this home.
Get a cash offer in 3 minutes
Find out how much your home could sell for in as little as 3 minutes with a no-obligation cash offer.
Estimated market value$305,000
Get a cash offer in 3 minutes
Find out how much your home could sell for in as little as 3 minutes with a no-obligation cash offer.
Estimated market value
$305,000
