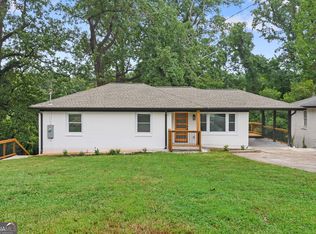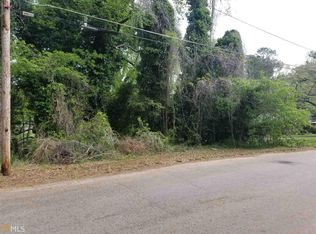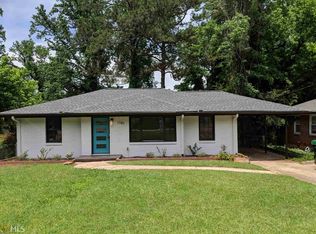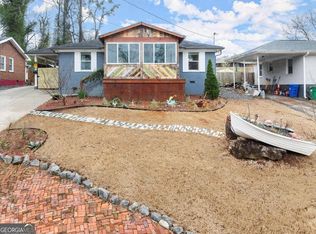Closed
$325,000
1780 Valencia Rd, Decatur, GA 30032
3beds
1,419sqft
Single Family Residence, Residential
Built in 1954
0.3 Acres Lot
$284,800 Zestimate®
$229/sqft
$2,045 Estimated rent
Home value
$284,800
$256,000 - $313,000
$2,045/mo
Zestimate® history
Loading...
Owner options
Explore your selling options
What's special
UPDATED 4 SIDED BRICK RANCH MINUTES FROM DOWNTOWN DECATUR, EAST ATLANTA AND I-20. THIS HOME FEATURES AN OPEN FLOOR PLAN AND GREAT NATURAL LIGHT. SOME UPGRADES INCLUDE A BRAND NEW KITCHEN WITH CUSTOM CABINETRY, GRANITE COUNTERTOPS AND STAINLESS STEEL APPLIANCES. HARDWOODS RUN THROUGHOUT THE HOME AND THE HOME HAS RECENTLY BEEN PAINTED INSIDE AND OUTSIDE. THERE IS A HUGE PRIMARY SUITE WITH A WALK IN CLOSET AND FULLY UPDATED BATHROOM WITH AN OVERSIZED SHOWER. THE HOME HAS TWO ADDITIONAL BEDROOMS AND ANOTHER RENOVATED BATHROOM. AS AN ADDED BONUS FOR FUTURE EXPANSION THERE IS AN EXTERIOR ENTRY BASEMENT THAT HAS BEEN PROFESSIONALLY WATERPROOFED AND HAS A TRANSFERABLE WARRANTY. THE BACKYARD IS GREAT FOR ENTERTAINING. IT FEATURES A LARGE DECK OVERLOOKING A HUGE GREENSPACE AREA INCLUDING A PARK AND PLAYGROUND. GO AND SHOW. MULTIPLE OFFERS RECEIVED! HIGHEST AND BEST DUE BY MARCH 6TH AT 4PM.
Zillow last checked: 8 hours ago
Listing updated: April 13, 2023 at 11:01pm
Listing Provided by:
BRIAN SILVER,
Wilcher Properties Group, LLC.
Bought with:
ATL Turtle Grp Chuck Smith, 175773
Keller Williams Realty Metro Atlanta
Source: FMLS GA,MLS#: 7183889
Facts & features
Interior
Bedrooms & bathrooms
- Bedrooms: 3
- Bathrooms: 2
- Full bathrooms: 2
- Main level bathrooms: 2
- Main level bedrooms: 3
Primary bedroom
- Features: Master on Main
- Level: Master on Main
Bedroom
- Features: Master on Main
Primary bathroom
- Features: Shower Only, Whirlpool Tub
Dining room
- Features: Open Concept
Kitchen
- Features: Cabinets White, Stone Counters, View to Family Room
Heating
- Central, Forced Air, Natural Gas
Cooling
- Ceiling Fan(s), Central Air
Appliances
- Included: Dishwasher, Disposal, Gas Range, Microwave, Refrigerator
- Laundry: Laundry Closet, Main Level
Features
- Crown Molding, Walk-In Closet(s)
- Flooring: Hardwood
- Windows: None
- Basement: Exterior Entry,Full,Unfinished
- Has fireplace: No
- Fireplace features: None
- Common walls with other units/homes: No Common Walls
Interior area
- Total structure area: 1,419
- Total interior livable area: 1,419 sqft
Property
Parking
- Parking features: Driveway
- Has uncovered spaces: Yes
Accessibility
- Accessibility features: None
Features
- Levels: Two
- Stories: 2
- Patio & porch: Deck
- Exterior features: Private Yard
- Pool features: None
- Has spa: Yes
- Spa features: Bath, None
- Fencing: Back Yard
- Has view: Yes
- View description: Park/Greenbelt, Trees/Woods
- Waterfront features: None
- Body of water: None
Lot
- Size: 0.30 Acres
- Dimensions: 170 x 65
- Features: Back Yard, Landscaped, Level, Private, Other
Details
- Additional structures: None
- Parcel number: 15 148 02 047
- Other equipment: None
- Horse amenities: None
Construction
Type & style
- Home type: SingleFamily
- Architectural style: Ranch
- Property subtype: Single Family Residence, Residential
Materials
- Brick 4 Sides
- Foundation: Block
- Roof: Shingle
Condition
- Updated/Remodeled
- New construction: No
- Year built: 1954
Details
- Warranty included: Yes
Utilities & green energy
- Electric: Other
- Sewer: Public Sewer
- Water: Public
- Utilities for property: Cable Available, Electricity Available, Natural Gas Available, Sewer Available, Water Available
Green energy
- Energy efficient items: None
- Energy generation: None
- Water conservation: Low-Flow Fixtures
Community & neighborhood
Security
- Security features: Smoke Detector(s)
Community
- Community features: Dog Park, Near Public Transport, Near Schools, Near Shopping, Near Trails/Greenway, Park, Playground, Public Transportation, Other
Location
- Region: Decatur
- Subdivision: Keystone Park
Other
Other facts
- Road surface type: Asphalt, Paved
Price history
| Date | Event | Price |
|---|---|---|
| 4/3/2023 | Sold | $325,000$229/sqft |
Source: | ||
| 3/12/2023 | Pending sale | $325,000$229/sqft |
Source: | ||
| 3/7/2023 | Contingent | $325,000$229/sqft |
Source: | ||
| 3/3/2023 | Listed for sale | $325,000+1757.1%$229/sqft |
Source: | ||
| 1/5/2016 | Sold | $17,500+53.5%$12/sqft |
Source: Public Record Report a problem | ||
Public tax history
| Year | Property taxes | Tax assessment |
|---|---|---|
| 2025 | $4,465 +0% | $138,760 +6.7% |
| 2024 | $4,464 +14.9% | $130,000 +63.9% |
| 2023 | $3,885 +1% | $79,320 |
Find assessor info on the county website
Neighborhood: 30032
Nearby schools
GreatSchools rating
- 4/10Ronald E McNair Discover Learning Academy Elementary SchoolGrades: PK-5Distance: 0.6 mi
- 5/10McNair Middle SchoolGrades: 6-8Distance: 1.3 mi
- 3/10Mcnair High SchoolGrades: 9-12Distance: 1.5 mi
Schools provided by the listing agent
- Elementary: Ronald E McNair Discover Learning Acad
- Middle: McNair - Dekalb
- High: McNair
Source: FMLS GA. This data may not be complete. We recommend contacting the local school district to confirm school assignments for this home.
Get a cash offer in 3 minutes
Find out how much your home could sell for in as little as 3 minutes with a no-obligation cash offer.
Estimated market value$284,800
Get a cash offer in 3 minutes
Find out how much your home could sell for in as little as 3 minutes with a no-obligation cash offer.
Estimated market value
$284,800



