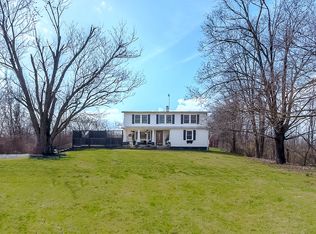Sold for $505,000
$505,000
1780 Switzer Rd, Stamping Ground, KY 40379
4beds
6,700sqft
Single Family Residence
Built in 2005
10.4 Acres Lot
$535,600 Zestimate®
$75/sqft
$3,576 Estimated rent
Home value
$535,600
$471,000 - $611,000
$3,576/mo
Zestimate® history
Loading...
Owner options
Explore your selling options
What's special
Discover the perfect blend of modern living and serene country charm in this stunning ranch home, situated on over 10 acres in picturesque western Scott County. This open concept gem features a cozy rock fireplace on the main floor, ideal for creating warm memories with family and friends. The full finished walkout basement adds expansive living space, perfect for entertaining or relaxing. Outdoors, you'll find a versatile 28 x 30 metal building with a concrete floor, providing ample storage or workshop possibilities. Stay connected effortlessly with a current internet subscription to Starlink that the owners will transfer to you. Don't miss out on this exceptional opportunity to own a piece of paradise with endless potential!
Zillow last checked: 9 hours ago
Listing updated: January 28, 2025 at 05:36am
Listed by:
Tamara Hurst,
EXP Realty LLC,
Pamela Snyder
Bought with:
NON MEMBER
Source: GLARMLS,MLS#: 1662112
Facts & features
Interior
Bedrooms & bathrooms
- Bedrooms: 4
- Bathrooms: 3
- Full bathrooms: 3
Primary bedroom
- Level: First
Bedroom
- Level: First
Bedroom
- Level: First
Bedroom
- Level: Basement
Full bathroom
- Level: First
Full bathroom
- Level: First
Full bathroom
- Level: Basement
Kitchen
- Level: First
Living room
- Level: First
Office
- Description: Could be used as a fifth bedroom
- Level: Basement
Other
- Description: Rec room
- Level: Basement
Heating
- Electric
Cooling
- Heat Pump
Features
- Basement: Finished
- Has fireplace: No
Interior area
- Total structure area: 1,675
- Total interior livable area: 6,700 sqft
- Finished area above ground: 1,675
- Finished area below ground: 1,675
Property
Parking
- Total spaces: 2
- Parking features: Attached, Driveway
- Attached garage spaces: 2
- Has uncovered spaces: Yes
Features
- Stories: 1
- Patio & porch: Deck
Lot
- Size: 10.40 Acres
Details
- Parcel number: 00700011000
Construction
Type & style
- Home type: SingleFamily
- Architectural style: Ranch
- Property subtype: Single Family Residence
Materials
- Vinyl Siding
- Foundation: Concrete Perimeter
- Roof: Shingle
Condition
- Year built: 2005
Utilities & green energy
- Sewer: Septic Tank
- Water: Public
Community & neighborhood
Location
- Region: Stamping Ground
- Subdivision: Rural
HOA & financial
HOA
- Has HOA: No
Price history
| Date | Event | Price |
|---|---|---|
| 7/10/2024 | Sold | $505,000-1%$75/sqft |
Source: | ||
| 6/2/2024 | Pending sale | $510,000$76/sqft |
Source: | ||
| 5/23/2024 | Listed for sale | $510,000+7.4%$76/sqft |
Source: | ||
| 7/12/2022 | Sold | $475,000$71/sqft |
Source: Rector Hayden REALTORS Solds #22007945_40379 Report a problem | ||
| 5/31/2022 | Pending sale | $475,000$71/sqft |
Source: | ||
Public tax history
| Year | Property taxes | Tax assessment |
|---|---|---|
| 2022 | $2,567 -1.1% | $295,856 |
| 2021 | $2,595 +1254.3% | $295,856 +54.4% |
| 2017 | $192 -87.4% | $191,578 +0.9% |
Find assessor info on the county website
Neighborhood: 40379
Nearby schools
GreatSchools rating
- 7/10Stamping Ground Elementary SchoolGrades: K-5Distance: 2.7 mi
- 8/10Scott County Middle SchoolGrades: 6-8Distance: 9 mi
- 6/10Scott County High SchoolGrades: 9-12Distance: 8.9 mi

Get pre-qualified for a loan
At Zillow Home Loans, we can pre-qualify you in as little as 5 minutes with no impact to your credit score.An equal housing lender. NMLS #10287.
