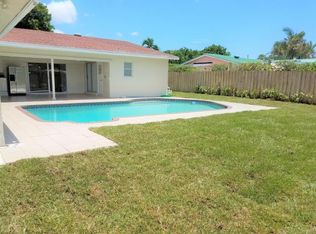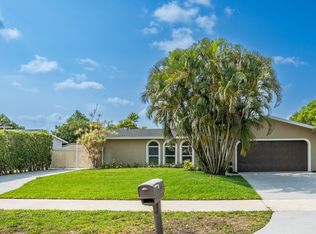Sold for $890,000 on 08/18/25
$890,000
1780 SW 9th Street, Boca Raton, FL 33486
3beds
2,116sqft
Single Family Residence
Built in 1975
9,601 Square Feet Lot
$884,400 Zestimate®
$421/sqft
$4,867 Estimated rent
Home value
$884,400
$796,000 - $982,000
$4,867/mo
Zestimate® history
Loading...
Owner options
Explore your selling options
What's special
Experience elevated South Florida living in this stunning, completely reimagined 3-bedroom, 2-bathroom home offering 2,216 total square feet of refined indoor-outdoor space in one of Boca Raton's most sought-after neighborhoods. No detail was overlooked in this comprehensive renovation. The home features a brand-new A/C and condenser, hurricane-impact windows and doors, all-new electrical, plumbing, and drainage systems, along with fresh landscaping, new sod, and a full irrigation system. Inside, sophistication meets functionality with large-format porcelain tile flooring, custom kitchen cabinetry, and premium appliances throughout. The kitchen is the true centerpieceshowcasing match-booked natural stone countertops and a dramatic waterfall-edge island, ideal for gathering and entertaining.
Additional highlights include all-new interior doors, upgraded hardware, custom trim and casing, and fully renovated bathrooms with upscale designer finishes. The open-concept layout is flooded with natural light and offers a seamless indoor-outdoor flow that perfectly complements the Boca lifestyle.
This is the epitome of turnkey luxuryoffering style, comfort, and peace of mind in a prime East Boca location.
Don't miss this rare opportunity
Zillow last checked: 8 hours ago
Listing updated: August 19, 2025 at 05:22am
Listed by:
Devuyo Marcelin 954-600-0844,
United Realty Group Inc.
Bought with:
Niki Marie C Auger
London Foster Realty
Source: BeachesMLS,MLS#: RX-11102220 Originating MLS: Beaches MLS
Originating MLS: Beaches MLS
Facts & features
Interior
Bedrooms & bathrooms
- Bedrooms: 3
- Bathrooms: 2
- Full bathrooms: 2
Primary bedroom
- Level: M
- Area: 2414221 Square Feet
- Dimensions: 1,711 x 1,411
Bedroom 2
- Level: M
- Area: 13216 Square Feet
- Dimensions: 112 x 118
Bedroom 3
- Level: M
- Area: 12768 Square Feet
- Dimensions: 112 x 114
Dining room
- Level: M
- Area: 21114 Square Feet
- Dimensions: 138 x 153
Family room
- Level: M
- Area: 1495 Square Feet
- Dimensions: 115 x 13
Kitchen
- Level: M
- Area: 1527621 Square Feet
- Dimensions: 1,511 x 1,011
Living room
- Level: M
- Area: 282.31 Square Feet
- Dimensions: 16.5 x 17.11
Heating
- Central, Electric
Cooling
- Central Air, Electric, Exhaust Fan
Appliances
- Included: Dishwasher, Disposal, Dryer, Freezer, Ice Maker, Microwave, Electric Range, Refrigerator, Washer, Electric Water Heater
- Laundry: Inside
Features
- Built-in Features, Closet Cabinets, Entry Lvl Lvng Area, Kitchen Island, Pantry, Roman Tub, Split Bedroom, Walk-In Closet(s)
- Flooring: Ceramic Tile, Tile
- Windows: Impact Glass, Impact Glass (Complete)
Interior area
- Total structure area: 2,216
- Total interior livable area: 2,116 sqft
Property
Parking
- Total spaces: 4
- Parking features: 2+ Spaces, Driveway, Garage - Attached, Auto Garage Open
- Attached garage spaces: 2
- Uncovered spaces: 2
Accessibility
- Accessibility features: Level
Features
- Stories: 1
- Patio & porch: Open Patio
- Exterior features: Auto Sprinkler, Custom Lighting, Room for Pool, Zoned Sprinkler
- Has spa: Yes
- Has view: Yes
- View description: Other
- Waterfront features: None
Lot
- Size: 9,601 sqft
- Features: 1/4 to 1/2 Acre, Cul-De-Sac, Interior Lot, Sidewalks
Details
- Additional structures: Util-Garage
- Parcel number: 06424725300790050
- Zoning: R1D
Construction
Type & style
- Home type: SingleFamily
- Architectural style: Contemporary,Ranch
- Property subtype: Single Family Residence
Materials
- Block, CBS, Concrete
- Roof: Comp Rolled
Condition
- Resale
- New construction: No
- Year built: 1975
Utilities & green energy
- Sewer: Public Sewer
- Water: Public
- Utilities for property: Cable Connected, Electricity Connected
Community & neighborhood
Community
- Community features: None
Location
- Region: Boca Raton
- Subdivision: Boca Raton Square Unit 19
HOA & financial
HOA
- Services included: None
Other
Other facts
- Listing terms: Cash,Conventional,FHA,VA Loan
Price history
| Date | Event | Price |
|---|---|---|
| 8/18/2025 | Sold | $890,000-2.7%$421/sqft |
Source: | ||
| 7/22/2025 | Price change | $915,000-5.2%$432/sqft |
Source: | ||
| 6/27/2025 | Listed for sale | $965,000+63.6%$456/sqft |
Source: | ||
| 1/28/2025 | Sold | $590,000+5.4%$279/sqft |
Source: | ||
| 1/18/2025 | Pending sale | $560,000$265/sqft |
Source: | ||
Public tax history
| Year | Property taxes | Tax assessment |
|---|---|---|
| 2024 | $2,543 +2.8% | $169,741 +3% |
| 2023 | $2,474 +1.7% | $164,797 +3% |
| 2022 | $2,433 +1.5% | $159,997 +3% |
Find assessor info on the county website
Neighborhood: Boca Raton Square
Nearby schools
GreatSchools rating
- 9/10Addison Mizner Elementary SchoolGrades: K-8Distance: 0.7 mi
- 6/10Boca Raton Community High SchoolGrades: 9-12Distance: 1.7 mi
- 8/10Boca Raton Community Middle SchoolGrades: 6-8Distance: 1.4 mi
Schools provided by the listing agent
- Elementary: Addison Mizner Elementary School
- Middle: Boca Raton Community Middle School
- High: Boca Raton Community High School
Source: BeachesMLS. This data may not be complete. We recommend contacting the local school district to confirm school assignments for this home.
Get a cash offer in 3 minutes
Find out how much your home could sell for in as little as 3 minutes with a no-obligation cash offer.
Estimated market value
$884,400
Get a cash offer in 3 minutes
Find out how much your home could sell for in as little as 3 minutes with a no-obligation cash offer.
Estimated market value
$884,400

