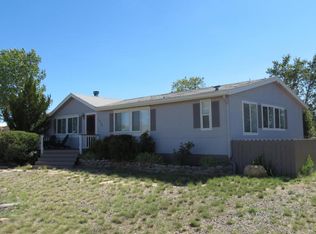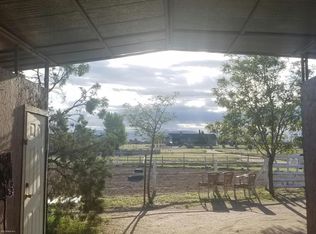Sold for $575,000
$575,000
1780 S Yellow Brick Rd, Chino Valley, AZ 86323
3beds
3baths
2,569sqft
Single Family Residence
Built in 2003
2.65 Acres Lot
$570,100 Zestimate®
$224/sqft
$2,615 Estimated rent
Home value
$570,100
$507,000 - $644,000
$2,615/mo
Zestimate® history
Loading...
Owner options
Explore your selling options
What's special
Seller is ready for their next chapter - giving you a fantastic custom home at rock-bottom price, plus a credit with the water delivery company! This 3 bed, 3 bath home with a den sits on 2.61 acres with sweeping mountain views and space to add a barn, shop, or extra garages. Enjoy vaulted ceilings, a pellet stove fireplace, and an open kitchen with granite counters and a walk-in pantry. The back courtyard is perfect for entertaining with a build-in BBQ. The spacious primary suite has dual closets, his-and-her vanities, a jetted tub, travertine shower, and private toilet room. Large guest bedrooms and an oversized garage with epoxy floors complete the package. Country living meets comfort and value!
Zillow last checked: 8 hours ago
Listing updated: August 12, 2025 at 01:07am
Listed by:
Paula Stears Thomas 928-710-0845,
National Realty of Arizona
Bought with:
Non-MLS Agent
Non-MLS Office
Source: ARMLS,MLS#: 6874273

Facts & features
Interior
Bedrooms & bathrooms
- Bedrooms: 3
- Bathrooms: 3
Heating
- Electric
Cooling
- Central Air, Ceiling Fan(s)
Features
- Granite Counters, Double Vanity, Eat-in Kitchen, Breakfast Bar, Vaulted Ceiling(s), Pantry, Full Bth Master Bdrm, Separate Shwr & Tub
- Flooring: Carpet, Laminate, Tile
- Has basement: No
- Has fireplace: Yes
- Fireplace features: See Remarks, Living Room
Interior area
- Total structure area: 2,569
- Total interior livable area: 2,569 sqft
Property
Parking
- Total spaces: 6
- Parking features: RV Access/Parking, Garage Door Opener, Circular Driveway
- Garage spaces: 2
- Uncovered spaces: 4
Features
- Stories: 1
- Patio & porch: Patio
- Exterior features: Private Yard, Storage, Built-in Barbecue
- Spa features: None, Bath
- Fencing: Partial
Lot
- Size: 2.65 Acres
- Features: Natural Desert Back, Gravel/Stone Front
Details
- Parcel number: 30602469C
- Horses can be raised: Yes
Construction
Type & style
- Home type: SingleFamily
- Property subtype: Single Family Residence
Materials
- Stucco, Wood Frame, Painted
- Roof: Composition
Condition
- Year built: 2003
Utilities & green energy
- Water: Hauled
Green energy
- Water conservation: Recirculation Pump
Community & neighborhood
Location
- Region: Chino Valley
- Subdivision: ANGUS ACRES
Other
Other facts
- Listing terms: Cash,Conventional,1031 Exchange,FHA,VA Loan
- Ownership: Fee Simple
Price history
| Date | Event | Price |
|---|---|---|
| 8/11/2025 | Sold | $575,000+35.8%$224/sqft |
Source: | ||
| 9/1/2021 | Sold | $423,355+182.2%$165/sqft |
Source: | ||
| 8/21/2015 | Sold | $150,000+500%$58/sqft |
Source: Public Record Report a problem | ||
| 3/9/1999 | Sold | $25,000+2%$10/sqft |
Source: Public Record Report a problem | ||
| 5/21/1996 | Sold | $24,500+36.1%$10/sqft |
Source: Public Record Report a problem | ||
Public tax history
| Year | Property taxes | Tax assessment |
|---|---|---|
| 2025 | $2,312 +2.5% | $26,907 +5% |
| 2024 | $2,255 +3.8% | $25,626 -57.8% |
| 2023 | $2,172 -3.3% | $60,744 +21.7% |
Find assessor info on the county website
Neighborhood: 86323
Nearby schools
GreatSchools rating
- 6/10Del Rio Elementary SchoolGrades: 3-5Distance: 2.9 mi
- 2/10Heritage Middle SchoolGrades: 6-8Distance: 3 mi
- 5/10Chino Valley High SchoolGrades: PK,9-12Distance: 2.4 mi
Schools provided by the listing agent
- Elementary: Del Rio Elementary School
- Middle: Heritage Middle School
- District: Chino Valley Unified District
Source: ARMLS. This data may not be complete. We recommend contacting the local school district to confirm school assignments for this home.
Get a cash offer in 3 minutes
Find out how much your home could sell for in as little as 3 minutes with a no-obligation cash offer.
Estimated market value
$570,100

