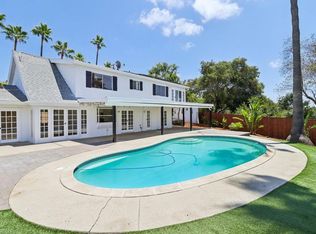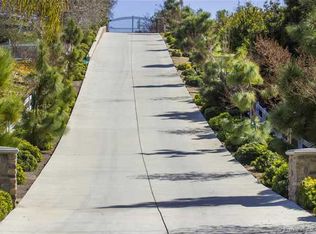Sold for $1,100,000
$1,100,000
1780 Rabbit Hl, Fallbrook, CA 92028
4beds
2,587sqft
Single Family Residence
Built in 1974
7.46 Square Feet Lot
$1,125,500 Zestimate®
$425/sqft
$5,681 Estimated rent
Home value
$1,125,500
$1.06M - $1.20M
$5,681/mo
Zestimate® history
Loading...
Owner options
Explore your selling options
What's special
HUGE PRICE REDUCTION! Unique property with classic 70s style two-story ranch home surrounded by 7.46 ACRES of country living in excellent Fallbrook location. Property is one legal lot with TWO PARCEL NUMBERS, close to Hwy 15, 76, and downtown Fallbrook. This charming home features beautiful refinished hardwood floors, open concept living for family entertainment, spacious living room, formal dining with adjoining deck overlooking fruit trees, original vintage wood kitchen cabinets, newer appliances. Family den has tile flooring, vintage wood siding, fire place, beam ceiling and stately bookcases. Master bedroom is substantially large with renovated bathroom and lots of closet space including walk in. The additional 3 bdrms are very special offering 70s wallpaper in excellent condition, wood siding, lots of windows, brilliant natural light, and gorgeous views. Pool is newly resurfaced, new tile and heater. Side yard is fenced with Canary Palms and gazebo. Bonus room with bright natural light attached to garage with separate entrance adding guest quarters, home office/business, airbnb potential, dog room or home school. Home is fully fenced for dog security with large dog run. Property is zoned agricultural which allows for horses, cows, pigs or any animal imaginable. Zoning allows for boutique winery/camp ground. Large shed on concrete slab that could be used for fruit stand or tack room. Covered RV parking with hookup. Entire property is irrigated for family or commercial farming. Exotic nut and fruit trees. A must see! Too many attributes to list!
Zillow last checked: 8 hours ago
Listing updated: July 01, 2025 at 02:11am
Listed by:
Nicole Wolfinger DRE #01964460 760-645-5119,
Krueger Realty
Bought with:
Out of Area Agent, DRE #01804985
Out of Area Office
Source: SDMLS,MLS#: 240000046 Originating MLS: San Diego Association of REALTOR
Originating MLS: San Diego Association of REALTOR
Facts & features
Interior
Bedrooms & bathrooms
- Bedrooms: 4
- Bathrooms: 3
- Full bathrooms: 3
Heating
- Fireplace, Forced Air Unit
Cooling
- Central Forced Air
Appliances
- Included: Dishwasher, Microwave, Pool/Spa/Equipment, Refrigerator, Shed(s), Washer, Electric Oven, Electric Stove, Gas Water Heater
- Laundry: Electric, Gas
Features
- Beamed Ceilings, Ceramic Counters, Open Floor Plan, Tile Counters, Kitchen Open to Family Rm
- Flooring: Linoleum/Vinyl, Tile, Wood
- Number of fireplaces: 1
- Fireplace features: FP in Family Room
Interior area
- Total structure area: 2,587
- Total interior livable area: 2,587 sqft
Property
Parking
- Total spaces: 8
- Parking features: Garage
- Garage spaces: 3
Features
- Levels: 2 Story
- Stories: 2
- Pool features: Below Ground, Heated, Fenced
- Spa features: Private w/Pool, Heated
- Fencing: Partial
- Has view: Yes
- View description: Orchard/Grove
Lot
- Size: 7.46 sqft
Details
- Parcel number: 1072801000
- Zoning: A70
- Zoning description: A70
Construction
Type & style
- Home type: SingleFamily
- Architectural style: Ranch
- Property subtype: Single Family Residence
Materials
- Wood
- Roof: Shingle
Condition
- Year built: 1974
Utilities & green energy
- Sewer: Septic Installed
- Water: Meter on Property
- Utilities for property: Natural Gas Connected
Community & neighborhood
Community
- Community features: Laundry Facilities, RV/Boat Parking
Location
- Region: Fallbrook
- Subdivision: FALLBROOK
HOA & financial
HOA
- Amenities included: Kennel, Pool
Other
Other facts
- Listing terms: Conventional
Price history
| Date | Event | Price |
|---|---|---|
| 11/1/2025 | Listing removed | $1,190,000+8.2%$460/sqft |
Source: | ||
| 2/9/2024 | Sold | $1,100,000-7.6%$425/sqft |
Source: | ||
| 1/4/2024 | Pending sale | $1,190,000$460/sqft |
Source: | ||
| 12/31/2023 | Listed for sale | $1,190,000$460/sqft |
Source: | ||
| 12/31/2023 | Listing removed | -- |
Source: | ||
Public tax history
| Year | Property taxes | Tax assessment |
|---|---|---|
| 2025 | $10,525 +52.1% | $969,000 +52.4% |
| 2024 | $6,921 +3.2% | $635,842 +2% |
| 2023 | $6,706 0% | $623,376 +2% |
Find assessor info on the county website
Neighborhood: 92028
Nearby schools
GreatSchools rating
- 8/10Live Oak Elementary SchoolGrades: K-6Distance: 1.4 mi
- 4/10James E. Potter Intermediate SchoolGrades: 7-8Distance: 1.5 mi
- 6/10Fallbrook High SchoolGrades: 9-12Distance: 2.7 mi
Schools provided by the listing agent
- District: Fallbrook Union Elementary Distr
Source: SDMLS. This data may not be complete. We recommend contacting the local school district to confirm school assignments for this home.
Get a cash offer in 3 minutes
Find out how much your home could sell for in as little as 3 minutes with a no-obligation cash offer.
Estimated market value$1,125,500
Get a cash offer in 3 minutes
Find out how much your home could sell for in as little as 3 minutes with a no-obligation cash offer.
Estimated market value
$1,125,500

