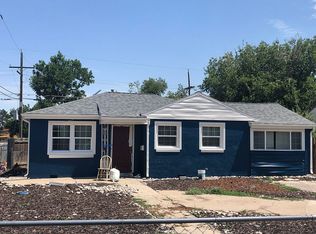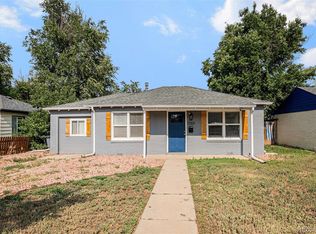Sold for $349,900 on 03/17/25
$349,900
1780 Oswego Street, Aurora, CO 80010
2beds
906sqft
Single Family Residence
Built in 1947
6,534 Square Feet Lot
$338,500 Zestimate®
$386/sqft
$1,490 Estimated rent
Home value
$338,500
$315,000 - $362,000
$1,490/mo
Zestimate® history
Loading...
Owner options
Explore your selling options
What's special
Welcome to 1780 Oswego Street, a beautifully updated single-family home in Denver, CO. This charming 906 sq. ft. ranch-style residence blends modern convenience with classic appeal. Step inside to an inviting open floor plan, where engineered flooring flows seamlessly through the main living areas. The living room and dining space create an airy, welcoming atmosphere perfect for entertaining or relaxing. The kitchen is a chef’s dream, boasting sleek stainless steel appliances and durable concrete countertops that add a touch of contemporary elegance.
The home features two well-appointed bedrooms, including a primary suite with its own private en-suite bathroom for added comfort. Plush carpeting in the bedrooms enhances warmth and coziness, while the thoughtfully designed layout maximizes functionality.
Sitting on a generous 6,534 sq. ft. lot with alley access, this property offers ample outdoor space with the potential to add an ADU or a detached garage, making it an excellent investment opportunity. The location is unbeatable—enjoy easy access to parks, schools, shopping centers, and public transportation, all while being a short commute from Downtown Denver and Denver International Airport. Originally built in 1947, this home maintains its classic ranch-style charm while offering the modern updates today’s homeowners desire. Don’t miss this fantastic opportunity to own a stylish and conveniently located home in the heart of Denver!
Zillow last checked: 8 hours ago
Listing updated: March 17, 2025 at 01:05pm
Listed by:
Ray Sage 720-933-4729 Ray.Sage@Orchard.com,
Orchard Brokerage LLC
Bought with:
Shelley Hodge, 100045200
Town And Country Realty Inc
Source: REcolorado,MLS#: 4907116
Facts & features
Interior
Bedrooms & bathrooms
- Bedrooms: 2
- Bathrooms: 2
- Full bathrooms: 2
- Main level bathrooms: 2
- Main level bedrooms: 2
Primary bedroom
- Level: Main
- Area: 336 Square Feet
- Dimensions: 16 x 21
Bedroom
- Level: Main
- Area: 81 Square Feet
- Dimensions: 9 x 9
Bathroom
- Level: Main
- Area: 30 Square Feet
- Dimensions: 6 x 5
Bathroom
- Level: Main
- Area: 54 Square Feet
- Dimensions: 6 x 9
Kitchen
- Level: Main
- Area: 132 Square Feet
- Dimensions: 11 x 12
Living room
- Level: Main
- Area: 160 Square Feet
- Dimensions: 10 x 16
Heating
- Forced Air
Cooling
- Central Air
Appliances
- Included: Dishwasher, Disposal, Dryer, Gas Water Heater, Microwave, Oven, Washer
Features
- Concrete Counters, No Stairs
- Flooring: Carpet, Laminate
- Basement: Crawl Space
- Number of fireplaces: 1
- Fireplace features: Bedroom
Interior area
- Total structure area: 906
- Total interior livable area: 906 sqft
- Finished area above ground: 906
Property
Parking
- Total spaces: 2
- Details: Off Street Spaces: 2
Features
- Levels: One
- Stories: 1
- Fencing: Full
Lot
- Size: 6,534 sqft
- Features: Level
Details
- Parcel number: R0097522
- Special conditions: Standard
Construction
Type & style
- Home type: SingleFamily
- Architectural style: Bungalow
- Property subtype: Single Family Residence
Materials
- Brick, Frame
- Roof: Composition
Condition
- Updated/Remodeled
- Year built: 1947
Utilities & green energy
- Sewer: Public Sewer
- Water: Public
- Utilities for property: Electricity Connected, Natural Gas Connected
Community & neighborhood
Location
- Region: Aurora
- Subdivision: Marvel Homes
Other
Other facts
- Listing terms: Cash,Conventional,FHA,VA Loan
- Ownership: Individual
- Road surface type: Paved
Price history
| Date | Event | Price |
|---|---|---|
| 3/17/2025 | Sold | $349,900$386/sqft |
Source: | ||
| 2/24/2025 | Pending sale | $349,900$386/sqft |
Source: | ||
| 2/13/2025 | Listed for sale | $349,900+34.6%$386/sqft |
Source: | ||
| 4/28/2017 | Sold | $259,900-3.7%$287/sqft |
Source: Public Record | ||
| 3/16/2017 | Price change | $269,900-3.6%$298/sqft |
Source: Keller Williams - Denver Downtown #4584413 | ||
Public tax history
| Year | Property taxes | Tax assessment |
|---|---|---|
| 2025 | $3,241 +10.5% | $22,810 -15.9% |
| 2024 | $2,933 +14.7% | $27,130 |
| 2023 | $2,558 +12.9% | $27,130 +41.7% |
Find assessor info on the county website
Neighborhood: North Aurora
Nearby schools
GreatSchools rating
- 3/10Montview Math & Health Sciences Elementary SchoolGrades: PK-5Distance: 0.4 mi
- 4/10North Middle School Health Sciences And TechnologyGrades: 6-8Distance: 0.2 mi
- 4/10Aurora Central High SchoolGrades: PK-12Distance: 0.9 mi
Schools provided by the listing agent
- Elementary: Montview
- Middle: North
- High: Aurora Central
- District: Adams-Arapahoe 28J
Source: REcolorado. This data may not be complete. We recommend contacting the local school district to confirm school assignments for this home.
Get a cash offer in 3 minutes
Find out how much your home could sell for in as little as 3 minutes with a no-obligation cash offer.
Estimated market value
$338,500
Get a cash offer in 3 minutes
Find out how much your home could sell for in as little as 3 minutes with a no-obligation cash offer.
Estimated market value
$338,500

