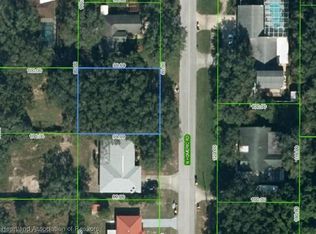Sold for $315,000
$315,000
1780 N Taconic Rd, Avon Park, FL 33825
3beds
1,723sqft
Single Family Residence
Built in 1989
0.55 Acres Lot
$312,300 Zestimate®
$183/sqft
$2,599 Estimated rent
Home value
$312,300
$284,000 - $337,000
$2,599/mo
Zestimate® history
Loading...
Owner options
Explore your selling options
What's special
3/2 pool home sitting on 0.55 acres waiting on a new owner! This home is located off a paved street in Avon Park Lakes, with easy access to Stryker Road and US 27. The landscaping and pool area give you your own private oasis. The roof was replaced in 2018, the water heater is from 2014 and the AC unit is from 2010. The home has a living room area, which flows into the kitchen and dining area. The sitting room area overlooks the sliding glass doors that lead to the pool patio. The washer and dryer are located in the garage. Call now to take a tour!
Zillow last checked: 8 hours ago
Listing updated: July 02, 2025 at 10:54am
Listed by:
Trevor A. Murphy,
Lake June Realty, Inc
Bought with:
Rachel M Walburn, 3523495
Keller Williams Realty Fort Myers and the Islands
Source: HFMLS,MLS#: 313448Originating MLS: Heartland Association Of Realtors
Facts & features
Interior
Bedrooms & bathrooms
- Bedrooms: 3
- Bathrooms: 2
- Full bathrooms: 2
Primary bedroom
- Level: Main
- Dimensions: 8 x 10
Bedroom 1
- Level: Main
- Dimensions: 8 x 10
Bedroom 2
- Level: Main
- Dimensions: 8 x 10
Bathroom 1
- Level: Main
- Dimensions: 5 x 8
Bathroom 2
- Level: Main
- Dimensions: 5 x 8
Other
- Level: Main
- Dimensions: 28 x 14
Den
- Level: Main
- Dimensions: 12 x 17
Dining room
- Level: Main
- Dimensions: 20 x 16
Garage
- Level: Main
- Dimensions: 28 x 24
Kitchen
- Level: Main
- Dimensions: 24 x 16
Living room
- Level: Main
- Dimensions: 23 x 19
Porch
- Level: Main
- Dimensions: 18 x 12
Heating
- Central, Electric
Cooling
- Central Air, Electric
Features
- Flooring: Carpet, Tile
Interior area
- Total structure area: 2,367
- Total interior livable area: 1,723 sqft
Property
Parking
- Parking features: Garage
- Garage spaces: 2
Features
- Levels: One
- Stories: 1
- Patio & porch: Rear Porch, Enclosed
- Pool features: Fenced, Heated, In Ground, Pool
- Frontage length: 240
Lot
- Size: 0.55 Acres
Details
- Additional parcels included: C01332801000004060,,
- Parcel number: C01332801000004062
- Zoning description: R1
- Special conditions: None
Construction
Type & style
- Home type: SingleFamily
- Architectural style: One Story
- Property subtype: Single Family Residence
Materials
- Block, Concrete
- Roof: Shingle
Condition
- Resale
- Year built: 1989
Utilities & green energy
- Sewer: Public Sewer, Septic Tank
- Water: Public, Private, Well
- Utilities for property: Sewer Available
Community & neighborhood
Location
- Region: Avon Park
Other
Other facts
- Listing agreement: Exclusive Right To Sell
- Listing terms: Cash,Conventional
- Road surface type: Paved
Price history
| Date | Event | Price |
|---|---|---|
| 7/7/2025 | Sold | $315,000$183/sqft |
Source: HFMLS #313448 Report a problem | ||
| 5/29/2025 | Pending sale | $315,000$183/sqft |
Source: HFMLS #313448 Report a problem | ||
| 4/16/2025 | Listed for sale | $315,000+240.9%$183/sqft |
Source: HFMLS #313448 Report a problem | ||
| 12/1/1993 | Sold | $92,400$54/sqft |
Source: Agent Provided Report a problem | ||
Public tax history
| Year | Property taxes | Tax assessment |
|---|---|---|
| 2024 | $1,340 +4.2% | $116,088 +3% |
| 2023 | $1,286 -2% | $112,707 +3% |
| 2022 | $1,312 +0.5% | $109,424 +3% |
Find assessor info on the county website
Neighborhood: 33825
Nearby schools
GreatSchools rating
- 5/10Avon Elementary SchoolGrades: PK-5Distance: 2.2 mi
- 3/10Avon Park Middle SchoolGrades: 6-8Distance: 3 mi
- 4/10Avon Park High SchoolGrades: PK,9-12Distance: 3.6 mi
Get a cash offer in 3 minutes
Find out how much your home could sell for in as little as 3 minutes with a no-obligation cash offer.
Estimated market value$312,300
Get a cash offer in 3 minutes
Find out how much your home could sell for in as little as 3 minutes with a no-obligation cash offer.
Estimated market value
$312,300
