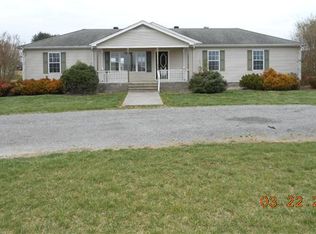Closed
$369,000
1780 Jacobs Pillar Rd, Smithville, TN 37166
3beds
1,442sqft
Single Family Residence, Residential
Built in 1987
2.95 Acres Lot
$368,300 Zestimate®
$256/sqft
$1,698 Estimated rent
Home value
$368,300
Estimated sales range
Not available
$1,698/mo
Zestimate® history
Loading...
Owner options
Explore your selling options
What's special
**Charming Country Home with Wrap-Around Porch on 2.95 Acres** This unique dollhouse-like home, sets far back from the road on 2.95 level acres and offers the perfect blend of country tranquility and modern convenience. With 1,442 square feet, all hardwood flooring except on steps/landing this delightful property features three bedrooms and two baths. As you approach, you'll be greeted by a lovely wrap-around porch from the front to the side that invites you to relax and soak in the stunning views of the picturesque farmland across the street. The main level hosts a spacious primary bedroom with an ensuite bathroom, ensuring privacy and comfort. An inviting eat-in kitchen flows seamlessly into the cozy living room, complete with a charming stone fireplace—perfect for cozy nights in. The utility room adds practicality to your everyday life, while the two additional bedrooms and full bathroom are conveniently located upstairs. The property includes a detached garage/workshop equipped with electricity and concrete flooring with storage space above with pull down steps catering to hobbyists and DIY enthusiasts. A breezeway connects the garage to the house, ensuring you stay dry on rainy days. Freshly painted interior and a new roof on house and garage (04/03/2025) New HVAC system- (1 yr old) New duct work- (1 yr old) Tankless water heater (1 yr old) will provide peace of mind, allowing you to move in and enjoy without the hassle of renovations. With no restrictions and just minutes from downtown, you can relish the best of both worlds: the serenity of country living and the convenience of urban amenities. This charming doll-house is waiting on its new owners. Let it be you!
Zillow last checked: 8 hours ago
Listing updated: April 30, 2025 at 12:37pm
Listing Provided by:
Rosemary Joyce Melton 931-743-3394,
RE/MAX Choice Properties
Bought with:
Debra L. Dodd, 275382
No 1 Quality Realty
Source: RealTracs MLS as distributed by MLS GRID,MLS#: 2787344
Facts & features
Interior
Bedrooms & bathrooms
- Bedrooms: 3
- Bathrooms: 2
- Full bathrooms: 2
- Main level bedrooms: 1
Bedroom 1
- Features: Walk-In Closet(s)
- Level: Walk-In Closet(s)
- Area: 176 Square Feet
- Dimensions: 16x11
Bedroom 2
- Features: Walk-In Closet(s)
- Level: Walk-In Closet(s)
- Area: 154 Square Feet
- Dimensions: 14x11
Bedroom 3
- Area: 140 Square Feet
- Dimensions: 14x10
Kitchen
- Features: Eat-in Kitchen
- Level: Eat-in Kitchen
- Area: 140 Square Feet
- Dimensions: 14x10
Living room
- Features: Separate
- Level: Separate
- Area: 240 Square Feet
- Dimensions: 16x15
Heating
- Central
Cooling
- Central Air, Electric
Appliances
- Included: Electric Oven, Dishwasher, Microwave, Refrigerator
- Laundry: Electric Dryer Hookup, Washer Hookup
Features
- Ceiling Fan(s)
- Flooring: Carpet, Wood
- Basement: Crawl Space
- Number of fireplaces: 1
- Fireplace features: Gas
Interior area
- Total structure area: 1,442
- Total interior livable area: 1,442 sqft
- Finished area above ground: 1,442
Property
Parking
- Total spaces: 2
- Parking features: Garage Door Opener, Detached
- Garage spaces: 2
Features
- Levels: One
- Stories: 2
Lot
- Size: 2.95 Acres
- Features: Cleared, Level
Details
- Additional structures: Storage Building
- Parcel number: 080 04101 000
- Special conditions: Standard
Construction
Type & style
- Home type: SingleFamily
- Property subtype: Single Family Residence, Residential
Materials
- Vinyl Siding
Condition
- New construction: No
- Year built: 1987
Utilities & green energy
- Sewer: Septic Tank
- Water: Private
- Utilities for property: Water Available
Community & neighborhood
Location
- Region: Smithville
Price history
| Date | Event | Price |
|---|---|---|
| 4/30/2025 | Sold | $369,000-6.6%$256/sqft |
Source: | ||
| 4/21/2025 | Pending sale | $394,900$274/sqft |
Source: | ||
| 4/6/2025 | Contingent | $394,900$274/sqft |
Source: | ||
| 4/4/2025 | Listed for sale | $394,900+464.1%$274/sqft |
Source: | ||
| 9/5/2013 | Sold | $70,000-12.4%$49/sqft |
Source: | ||
Public tax history
| Year | Property taxes | Tax assessment |
|---|---|---|
| 2025 | $1,054 | $41,975 |
| 2024 | $1,054 +25.5% | $41,975 |
| 2023 | $840 +15.6% | $41,975 |
Find assessor info on the county website
Neighborhood: 37166
Nearby schools
GreatSchools rating
- NASmithville Elementary SchoolGrades: PK-2Distance: 2.7 mi
- 5/10Dekalb Middle SchoolGrades: 6-8Distance: 3.5 mi
- 6/10De Kalb County High SchoolGrades: 9-12Distance: 3.5 mi
Schools provided by the listing agent
- Elementary: Smithville Elementary
- Middle: DeKalb Middle School
- High: De Kalb County High School
Source: RealTracs MLS as distributed by MLS GRID. This data may not be complete. We recommend contacting the local school district to confirm school assignments for this home.

Get pre-qualified for a loan
At Zillow Home Loans, we can pre-qualify you in as little as 5 minutes with no impact to your credit score.An equal housing lender. NMLS #10287.
Sell for more on Zillow
Get a free Zillow Showcase℠ listing and you could sell for .
$368,300
2% more+ $7,366
With Zillow Showcase(estimated)
$375,666