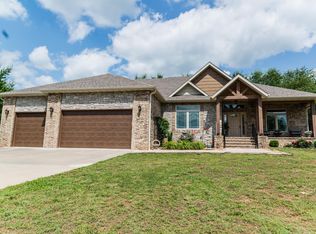Closed
Price Unknown
1780 Hickory Ridge Circle, Nixa, MO 65714
4beds
4,599sqft
Single Family Residence
Built in 2001
3 Acres Lot
$725,200 Zestimate®
$--/sqft
$4,444 Estimated rent
Home value
$725,200
$638,000 - $827,000
$4,444/mo
Zestimate® history
Loading...
Owner options
Explore your selling options
What's special
This beautiful and spacious property offers everything needed for entertaining and multigenerational living! The home and detached garage got a new roof just one year ago. The main level includes an office with pocket doors, a formal dining space, and a living room with a coat closet and gas fireplace with a blower. The large, gourmet kitchen is a chef's dream with a warming drawer, six-burner Smeg gas stove, pantry, and plenty of counter workspace. The primary bedroom has access to the deck, a big walk-in closet, and an ensuite bathroom. The additional main-floor bedroom features an ensuite bathroom and a large closet. The oversized laundry room has a mop sink with room to fold clothes, and space for a deep freeze or refrigerator. In the basement, you will find a full kitchen that includes a pantry, a full-size stove, and space for a refrigerator. A pool table occupies the second living space great for entertaining a crowd. The third living space could be a home theater, or a more secluded living and dining area. You will also find a nonconforming bedroom/workout room with an adjoining bath, and two more bedrooms, one with ensuite and oversized closets in both rooms. A second washer/dryer connection is located in the basement mechanical room. The John Deere room has enough space to park a car and store your lawn care equipment. New HVAC heat pump servicing the main floor, along with electronic air cleaners & humidifiers for both units ensure comfort through all seasons.The attached 3-car garage has epoxy floors, a mop sink and a central vacuum unit. The detached, 3-car garage is available for all of your toys and also has floored attic space for storage. The property is partially fenced and has an awning for a camper or trailer. The yard is a gardener's delight with a blackberry bush, 12 pecan trees, and persimmon trees, plus tons of sunny space for your garden. Lawn care is made easy with a 24-head in-ground sprinkler system.
Zillow last checked: 8 hours ago
Listing updated: November 12, 2024 at 05:43pm
Listed by:
Exceed Homes 417-942-8896,
Keller Williams,
Amanda Gold 417-942-8896,
Keller Williams
Bought with:
Amy Foster, 2023021486
Jones Properties
Source: SOMOMLS,MLS#: 60278270
Facts & features
Interior
Bedrooms & bathrooms
- Bedrooms: 4
- Bathrooms: 5
- Full bathrooms: 4
- 1/2 bathrooms: 1
Heating
- Forced Air, Heat Pump, Propane
Cooling
- Central Air, Ceiling Fan(s), Heat Pump
Appliances
- Included: Dishwasher, Free-Standing Propane Oven, Propane Water Heater, Instant Hot Water, Refrigerator, Electric Water Heater
- Laundry: Main Level, W/D Hookup
Features
- Central Vacuum, In-Law Floorplan, Tray Ceiling(s), Walk-In Closet(s), Wired for Sound
- Flooring: Carpet, Vinyl, Hardwood
- Windows: Double Pane Windows
- Basement: Walk-Out Access,Finished,Full
- Has fireplace: Yes
- Fireplace features: Living Room, Propane
Interior area
- Total structure area: 5,099
- Total interior livable area: 4,599 sqft
- Finished area above ground: 2,730
- Finished area below ground: 1,869
Property
Parking
- Total spaces: 6
- Parking features: Paved
- Attached garage spaces: 6
Features
- Levels: One
- Stories: 1
- Patio & porch: Deck, Front Porch
- Exterior features: Rain Gutters
- Has spa: Yes
- Spa features: Bath
- Fencing: Partial,Chain Link
Lot
- Size: 3 Acres
- Features: Sprinklers In Front, Cleared, Sprinklers In Rear, Acreage, Cul-De-Sac
Details
- Additional structures: RV/Boat Storage
- Parcel number: 100102000000012004
- Other equipment: Radon Mitigation System
Construction
Type & style
- Home type: SingleFamily
- Architectural style: Ranch
- Property subtype: Single Family Residence
Materials
- Brick, Vinyl Siding
- Roof: Composition
Condition
- Year built: 2001
Utilities & green energy
- Sewer: Septic Tank
- Water: Public
Community & neighborhood
Location
- Region: Nixa
- Subdivision: Hickory Ridge Estates
Other
Other facts
- Listing terms: Cash,VA Loan,FHA,Conventional
- Road surface type: Asphalt
Price history
| Date | Event | Price |
|---|---|---|
| 11/12/2024 | Sold | -- |
Source: | ||
| 9/25/2024 | Pending sale | $699,000$152/sqft |
Source: | ||
| 9/24/2024 | Listed for sale | $699,000$152/sqft |
Source: | ||
Public tax history
Tax history is unavailable.
Neighborhood: 65714
Nearby schools
GreatSchools rating
- 6/10Nicholas A. Inman Intermediate SchoolGrades: 5-6Distance: 1.3 mi
- 6/10Nixa Junior High SchoolGrades: 7-8Distance: 2.2 mi
- 10/10Nixa High SchoolGrades: 9-12Distance: 3.3 mi
Schools provided by the listing agent
- Elementary: NX Espy/Inman
- Middle: Nixa
- High: Nixa
Source: SOMOMLS. This data may not be complete. We recommend contacting the local school district to confirm school assignments for this home.
