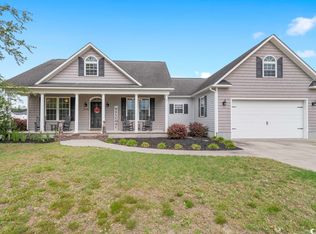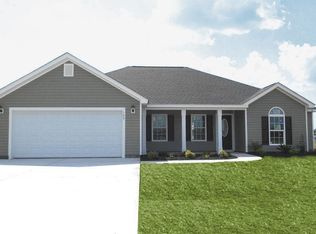Sold for $376,000 on 06/12/25
$376,000
1780 Graham Rd., Galivants Ferry, SC 29544
3beds
1,599sqft
Single Family Residence
Built in 2022
0.48 Acres Lot
$368,500 Zestimate®
$235/sqft
$1,915 Estimated rent
Home value
$368,500
$346,000 - $394,000
$1,915/mo
Zestimate® history
Loading...
Owner options
Explore your selling options
What's special
This home has inviting curb appeal, nestled in a nicely landscaped yard with stamped curbscaping, variety of trees/shrubs and a large front porch that is truly a showstopper—a perfect spot for morning coffee, evening relaxation, or welcoming guests. The exterior features Hardy plank siding with brick veneer as well as recently added storm doors & gutters. This exceptional home offers a thoughtfully designed split-floor plan for both privacy and comfort. The spacious primary suite is a serene retreat, featuring a large bathroom with a beautifully tiled shower and double vanity. On the opposite side of the home, you'll find the welcoming guest bedrooms with a conveniently located guest bath tucked between, providing a perfect balance of functionality and style. Along with the open floor plan, it is accentuated by 9-foot ceilings and luxurious LPV flooring that flows throughout. Thoughtful touches like elegant wainscoting add character and sophistication to every corner. The heart of the home—the kitchen—is a chef's dream, featuring a large island with stunning granite countertops, a charming farmhouse sink, and top-of-the-line stainless steel appliances. An attached painted two-car garage equipped with a convenient utility sink and side doors—perfect for storing your lawn tractor or golf cart. Sitting on a generous 1/2-acre lot, this property is framed by a 6-foot white vinyl privacy fence, ensuring peace and seclusion. The enlarged back patio offers the ideal setting for sipping sweet tea and enjoying outdoor grilling with friends and family. An ADT security system & equipment including cameras, motion detectors are staying with the home. The pride of ownership shines through with the Sellers offering a Home Warranty! All located in the highly desired Aynor area/School district. This property is more than just a house—it's a home ready to be cherished. Call TODAY & SCHEDULE YOUR SHOWING.
Zillow last checked: 8 hours ago
Listing updated: June 17, 2025 at 05:07am
Listed by:
Terri A Furlong 443-243-7311,
Shoreline Realty-Conway
Bought with:
Kolbie D Bowling, 126729
Realty ONE Group Dockside
Source: CCAR,MLS#: 2509304 Originating MLS: Coastal Carolinas Association of Realtors
Originating MLS: Coastal Carolinas Association of Realtors
Facts & features
Interior
Bedrooms & bathrooms
- Bedrooms: 3
- Bathrooms: 2
- Full bathrooms: 2
Dining room
- Features: Ceiling Fan(s), Kitchen/Dining Combo, Vaulted Ceiling(s)
Kitchen
- Features: Breakfast Bar, Kitchen Exhaust Fan, Kitchen Island, Pantry, Stainless Steel Appliances, Solid Surface Counters
Living room
- Features: Ceiling Fan(s), Vaulted Ceiling(s)
Other
- Features: Bedroom on Main Level
Heating
- Central
Cooling
- Central Air
Appliances
- Included: Dishwasher, Disposal, Microwave, Range, Refrigerator, Range Hood, Dryer, Washer
- Laundry: Washer Hookup
Features
- Attic, Pull Down Attic Stairs, Permanent Attic Stairs, Split Bedrooms, Breakfast Bar, Bedroom on Main Level, Kitchen Island, Stainless Steel Appliances, Solid Surface Counters
- Flooring: Luxury Vinyl, Luxury VinylPlank, Tile
- Doors: Insulated Doors, Storm Door(s)
- Attic: Pull Down Stairs,Permanent Stairs
Interior area
- Total structure area: 2,479
- Total interior livable area: 1,599 sqft
Property
Parking
- Total spaces: 4
- Parking features: Attached, Garage, Two Car Garage, Garage Door Opener
- Attached garage spaces: 2
Features
- Levels: One
- Stories: 1
- Patio & porch: Front Porch, Patio
- Exterior features: Fence, Patio
Lot
- Size: 0.48 Acres
- Features: City Lot, Rectangular, Rectangular Lot
Details
- Additional parcels included: ,
- Parcel number: 23607020010
- Zoning: FA
- Special conditions: None
Construction
Type & style
- Home type: SingleFamily
- Architectural style: Ranch
- Property subtype: Single Family Residence
Materials
- Brick Veneer, Other
- Foundation: Slab
Condition
- Resale
- Year built: 2022
Details
- Warranty included: Yes
Utilities & green energy
- Water: Public
- Utilities for property: Cable Available, Electricity Available, Phone Available, Sewer Available, Underground Utilities, Water Available
Green energy
- Energy efficient items: Doors, Windows
Community & neighborhood
Security
- Security features: Security System, Smoke Detector(s)
Location
- Region: Galivants Ferry
- Subdivision: Not within a Subdivision
HOA & financial
HOA
- Has HOA: No
Other
Other facts
- Listing terms: Cash,Conventional,FHA,VA Loan
Price history
| Date | Event | Price |
|---|---|---|
| 6/12/2025 | Sold | $376,000-1%$235/sqft |
Source: | ||
| 5/13/2025 | Contingent | $379,900$238/sqft |
Source: | ||
| 4/13/2025 | Listed for sale | $379,900+11.7%$238/sqft |
Source: | ||
| 12/22/2022 | Sold | $340,000-2.8%$213/sqft |
Source: | ||
| 11/16/2022 | Pending sale | $349,900$219/sqft |
Source: | ||
Public tax history
| Year | Property taxes | Tax assessment |
|---|---|---|
| 2024 | -- | -- |
| 2023 | $629 +228.1% | $38,370 +224.6% |
| 2022 | $192 +1.9% | $11,822 |
Find assessor info on the county website
Neighborhood: 29544
Nearby schools
GreatSchools rating
- 9/10Aynor Elementary SchoolGrades: PK-5Distance: 1.2 mi
- 5/10Aynor Middle SchoolGrades: 6-8Distance: 0.4 mi
- 8/10Aynor High SchoolGrades: 9-12Distance: 1.3 mi
Schools provided by the listing agent
- Elementary: Aynor Elementary School
- Middle: Aynor Middle School
- High: Aynor High School
Source: CCAR. This data may not be complete. We recommend contacting the local school district to confirm school assignments for this home.

Get pre-qualified for a loan
At Zillow Home Loans, we can pre-qualify you in as little as 5 minutes with no impact to your credit score.An equal housing lender. NMLS #10287.
Sell for more on Zillow
Get a free Zillow Showcase℠ listing and you could sell for .
$368,500
2% more+ $7,370
With Zillow Showcase(estimated)
$375,870
