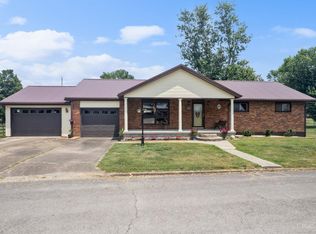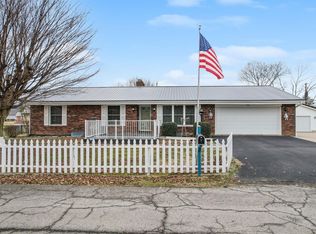Sold for $200,000
$200,000
1780 Friendship Rd, Aberdeen, OH 45101
3beds
1,760sqft
Single Family Residence
Built in 1990
0.49 Acres Lot
$205,500 Zestimate®
$114/sqft
$1,847 Estimated rent
Home value
$205,500
Estimated sales range
Not available
$1,847/mo
Zestimate® history
Loading...
Owner options
Explore your selling options
What's special
Step into this beautiful brick-ranch home with 3-bed, 2-full bath and 1,760 sq. ft. of modern comfort. The 23'x10' covered front porch allows for a relaxing area outdoors and provides access leading into the entry of the home's generously sized (24'x18') family room, perfect for entertaining. The 13'x12' dining room hosts double doors with a walkout to the rear 20'x12' wood deck. The kitchen features solid wood cabinets and access to an additional room, ideal for a bonus room, office or convert into a pantry! The 3-bedrooms and 2- baths are located on the opposite end of the home- all with fresh paint. The exterior of the home features a concrete driveway, 2 car attached garage, 2 sheds- ideal for a workshop and additional storage on a 0.49acre corner lot with 2 fenced sides. Enjoy the convenient location of this property with less than a mile to the Kentucky Bridges leading to Maysville and the double A highway. Less than 25 minutes to West Union,OH. Move-in ready, motivated seller!
Zillow last checked: 8 hours ago
Listing updated: March 13, 2025 at 10:10am
Listed by:
Nicole L Blodgett 937-798-0821,
Huff Realty 513-474-3500
Bought with:
Ragan McKinney, 2020002259
Ragan McKinney Real Estate
Source: Cincy MLS,MLS#: 1830431 Originating MLS: Cincinnati Area Multiple Listing Service
Originating MLS: Cincinnati Area Multiple Listing Service

Facts & features
Interior
Bedrooms & bathrooms
- Bedrooms: 3
- Bathrooms: 2
- Full bathrooms: 2
Primary bedroom
- Features: Bath Adjoins
- Level: First
- Area: 216
- Dimensions: 18 x 12
Bedroom 2
- Level: First
- Area: 130
- Dimensions: 13 x 10
Bedroom 3
- Level: First
- Area: 100
- Dimensions: 10 x 10
Bedroom 4
- Area: 0
- Dimensions: 0 x 0
Bedroom 5
- Area: 0
- Dimensions: 0 x 0
Primary bathroom
- Features: Shower
Bathroom 1
- Features: Full
- Level: First
Bathroom 2
- Features: Full
- Level: First
Dining room
- Features: French Doors, Walkout, Window Treatment, WW Carpet
- Level: First
- Area: 156
- Dimensions: 13 x 12
Family room
- Features: Walkout, Wall-to-Wall Carpet, Window Treatment
- Area: 432
- Dimensions: 24 x 18
Kitchen
- Features: Wood Cabinets
- Area: 120
- Dimensions: 10 x 12
Living room
- Area: 0
- Dimensions: 0 x 0
Office
- Area: 0
- Dimensions: 0 x 0
Heating
- Forced Air, Gas
Cooling
- Central Air
Appliances
- Included: Dishwasher, Dryer, Electric Cooktop, Oven/Range, Refrigerator, Washer, Gas Water Heater
Features
- Windows: Double Hung, Double Pane Windows
- Basement: Crawl Space
Interior area
- Total structure area: 1,760
- Total interior livable area: 1,760 sqft
Property
Parking
- Total spaces: 2
- Parking features: Driveway
- Attached garage spaces: 2
- Has uncovered spaces: Yes
Features
- Levels: One
- Stories: 1
- Patio & porch: Deck, Porch
- Has view: Yes
- View description: City
Lot
- Size: 0.49 Acres
- Features: Corner Lot, Less than .5 Acre
- Topography: Level
Details
- Additional structures: Shed(s)
- Parcel number: 150256040000
- Zoning description: Residential
Construction
Type & style
- Home type: SingleFamily
- Architectural style: Ranch
- Property subtype: Single Family Residence
Materials
- Brick
- Foundation: Block
- Roof: Shingle
Condition
- New construction: No
- Year built: 1990
Utilities & green energy
- Electric: 220 Volts
- Gas: Natural
- Sewer: Public Sewer
- Water: Public
Community & neighborhood
Location
- Region: Aberdeen
HOA & financial
HOA
- Has HOA: No
Other
Other facts
- Listing terms: No Special Financing,FHA
Price history
| Date | Event | Price |
|---|---|---|
| 3/12/2025 | Sold | $200,000+5.3%$114/sqft |
Source: | ||
| 2/16/2025 | Pending sale | $189,900$108/sqft |
Source: | ||
| 2/14/2025 | Listed for sale | $189,900+17.2%$108/sqft |
Source: | ||
| 1/10/2023 | Sold | $162,000-14.7%$92/sqft |
Source: Public Record Report a problem | ||
| 10/3/2022 | Listing removed | -- |
Source: Buffalo Trace MLS Report a problem | ||
Public tax history
| Year | Property taxes | Tax assessment |
|---|---|---|
| 2024 | $1,724 -11% | $59,600 +23.2% |
| 2023 | $1,936 +27.6% | $48,380 +1.8% |
| 2022 | $1,518 +0.8% | $47,530 |
Find assessor info on the county website
Neighborhood: 45101
Nearby schools
GreatSchools rating
- 4/10Ripley Union Lewis Huntington Middle SchoolGrades: 5-8Distance: 0.6 mi
- 5/10Ripley-Union-Lewis-Huntington High SchoolGrades: 9-12Distance: 4.9 mi
- 5/10Ripley Union Lewis Huntington Elementary SchoolGrades: K-4Distance: 5.8 mi

Get pre-qualified for a loan
At Zillow Home Loans, we can pre-qualify you in as little as 5 minutes with no impact to your credit score.An equal housing lender. NMLS #10287.

