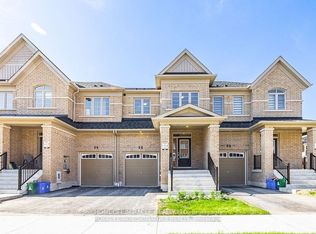Stunning 4-Bedroom Family Home in a Desirable Oshawa Neighborhood! Welcome to this spacious and beautifully designed home featuring 4 bedrooms, 4 bathrooms, and thoughtful upgrades throughout. This lease includes The Main and Second Level of 3,322sq ft Home. The main floor boasts 9-foot ceilings, brand-new vinyl flooring, and a separate office, perfect for working from home. The modern eat-in kitchen is equipped with granite countertops, a center island, stainless steel appliances, and a walkout to the upper deck, ideal for entertaining. The open-concept family room features a cozy gas fireplace, creating a warm and inviting atmosphere. Upstairs, the primary suite offers a large ensuite and two walk-in closets. Two additional bedrooms have their own walk-in closets with a shared Jack & Jill ensuite, while the fourth bedroom enjoys a walk-in closet and an ensuite washroom. The upper level also includes an open-concept office and library, adding extra versatility to the space. Located in a sought-after Oshawa neighborhood, this home is close to schools, parks, shopping, and all amenities. A must-see for families looking for comfort, style, and convenience!
IDX information is provided exclusively for consumers' personal, non-commercial use, that it may not be used for any purpose other than to identify prospective properties consumers may be interested in purchasing, and that data is deemed reliable but is not guaranteed accurate by the MLS .
House for rent
C$3,200/mo
1780 Finkle Dr, Oshawa, ON L1K 0R4
4beds
Price is base rent and doesn't include required fees.
Singlefamily
Available now
-- Pets
Central air
In unit laundry
3 Parking spaces parking
Natural gas, forced air
What's special
Brand-new vinyl flooringSeparate officeModern eat-in kitchenGranite countertopsCenter islandStainless steel appliancesUpper deck
- 34 days
- on Zillow |
- -- |
- -- |
Travel times
Facts & features
Interior
Bedrooms & bathrooms
- Bedrooms: 4
- Bathrooms: 4
- Full bathrooms: 4
Heating
- Natural Gas, Forced Air
Cooling
- Central Air
Appliances
- Laundry: In Unit, Inside
Features
- Walk In Closet
Property
Parking
- Total spaces: 3
- Details: Contact manager
Features
- Stories: 2
- Exterior features: Contact manager
Construction
Type & style
- Home type: SingleFamily
- Property subtype: SingleFamily
Materials
- Roof: Asphalt
Community & HOA
Location
- Region: Oshawa
Financial & listing details
- Lease term: Contact For Details
Price history
Price history is unavailable.
![[object Object]](https://photos.zillowstatic.com/fp/9a0587476811eba705918030d0e4bfbe-p_i.jpg)
