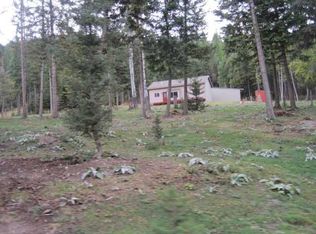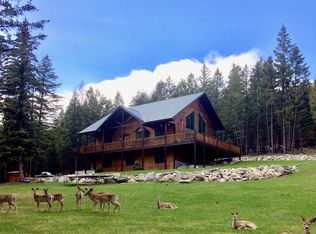Mountain and forest views are the only thing you will see from this 3 story home. Natural spring water, lots of natural light, a year round root cellar , partially wired daylight basement for 12 volt battery for off the grid or on the grid living are some unique features of this custom home. Wood accents abound with tongue and groove in the ceiling over the living room and kitchen with log posts for support and a huge log beam spanning the main living space which is one big open room. The kitchen, dining room and living area are all open and perfect for entertaining guests around a 4 x 5 foot kitchen island which seats 5. The kitchen has lots of custom features including slide out drawers and shelves, two lazy susans which can hold 1,000 pounds, two windows and hook up for propane or electric refrigerator. The master suite dons a 6 foot marble looking tub with travertine tile and matching double vanity with tilt out trays. Walk into your 14 x 5ft. closet off master bath with custom shelving offering lots of storage. The master suite has a bay window with it's own deck perfect for sharing a glass of wine and enjoying the wildlife. Deer, wild turkey, bears and mountain lions are in the area and hunting can be had on your own property. The two downstairs bedrooms also have custom closets with log accents in ceiling and support posts. There is a den or playroom area by downstairs bedrooms and a craft room, office or library area adjoining. Another unique feature is a 24x28 garage with attached insulated and heated 12x20 shop with cabinets and shelving for all of your tools. Storage is available in the rafters of the garage as well. There is a 12x20 storage shed made out of wood with metal roofing for extra storage. Bales Creek runs the length of the property that often runs year round, perfect for your livestock. There is also an overflow pond from the natural spring which has never dried up and provides year round water that does not freeze for animals.
This property is off market, which means it's not currently listed for sale or rent on Zillow. This may be different from what's available on other websites or public sources.

