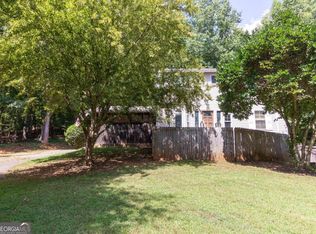Distinctive sought after Milton RANCH home on Premium 2.51 acres for the buyer who seeks the unexpected! Main-Level living at its finest with HUGE square footage thoughtfully distributed into just the right spaces. The exemplary features with layers of detail will capture your attention as you consider the masterful layout. The aesthetic designs of the Grand Room and Dining Area provide an understated yet elegant atmosphere with a gorgeous tongue and groove pine ceiling that towers gracefully above a brick and stone fireplace of great proportion. The Kitchen beckons the culinary artist and delivers an experience rather than just an expected array of cabinets and stone. High end appliances are highlighted with the leathered granite island, double dishwashers and beautiful inlaid floors. As you would expect, the lighting, baths and trim have all received thoughtful attention. But letâs talk about the Setting â From the sculpted grounds with the circular drive to the picturesque fenced back yard, covered outdoor sipping and sharing will become a happening event daily! This house allows for the joy of light in a beautiful package, shining with extraordinary fit and finishes that will not disappoint. Come for the experience and be prepared to say âWowâ!
This property is off market, which means it's not currently listed for sale or rent on Zillow. This may be different from what's available on other websites or public sources.
