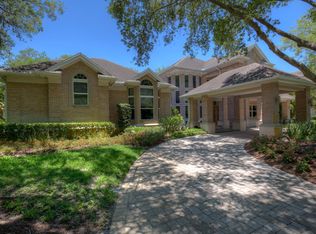Hidden in the woods and set on 1.84 acres in Coachman Lakes Estates is where you will find this rare nature lovers retreat. This well built and well maintained home with approximately 3000 +/- square feet of living space is comprised of 3 bedrooms, 2.5 bathrooms, a gracious living room and formal dining room. The large eat-in kitchen looks out and into the impeccably manicured and private yard. For the creative, this home provides your very own artist studio. If you enjoy peace and tranquility, then this truly special home and its serene grounds are sure to please.
This property is off market, which means it's not currently listed for sale or rent on Zillow. This may be different from what's available on other websites or public sources.
