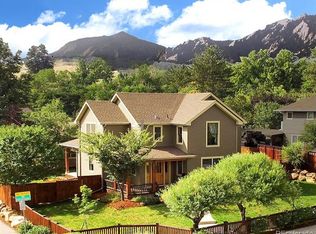Sold for $1,725,000 on 12/15/23
$1,725,000
1780 Baseline Rd, Boulder, CO 80302
4beds
3,437sqft
Residential-Detached, Residential
Built in 2003
9,656 Square Feet Lot
$1,840,300 Zestimate®
$502/sqft
$7,526 Estimated rent
Home value
$1,840,300
$1.73M - $1.97M
$7,526/mo
Zestimate® history
Loading...
Owner options
Explore your selling options
What's special
MOTIVATED SELLERS ARE WILLING TO CONSIDER ALL OFFERS // This private oasis is located in Lower Chautauqua and walking distance to CU Boulder. Situated at the end of a quiet alley, you enter through the lush gardens, koi pond, and magnificent views of the Flatirons. Exposed beams welcome your arrival with an eye-catching rock fireplace in the living room. Wood flooring guides you through this open concept floorplan. The primary bedroom is accented by a gas fireplace, walk-in closet, and ensuite bath. Step outside onto the private walk-out balcony to unwind, enjoy your morning rituals, or watch the sunset over the Flatirons! Two secondary bedrooms upstairs are spacious and bright. Head downstairs to the lower-level rec room which is ready for your enjoyment. Outside, the covered deck showcases views of the lush landscaping, koi pond, and magnificent Flatirons. Be sure to check out the irresistible rock-climbing wall. Excellent location with fenced-in yard, mature trees and blocks from Chautauqua Park, popular Chautauqua hiking trails, and CU Boulder. // Additional Inclusions: Koi Pond Accessories including Pumps and Filters.
Zillow last checked: 8 hours ago
Listing updated: December 14, 2024 at 03:17am
Listed by:
CL Realty Group 303-494-7700,
Berkshire Hathaway HomeServices Rocky Mountain, Realtors-Boulder
Bought with:
Alana Hankins
Source: IRES,MLS#: 981757
Facts & features
Interior
Bedrooms & bathrooms
- Bedrooms: 4
- Bathrooms: 4
- Full bathrooms: 3
- 1/2 bathrooms: 1
Primary bedroom
- Area: 238
- Dimensions: 14 x 17
Bedroom 2
- Area: 154
- Dimensions: 11 x 14
Bedroom 3
- Area: 144
- Dimensions: 12 x 12
Bedroom 4
- Area: 156
- Dimensions: 12 x 13
Dining room
- Area: 170
- Dimensions: 10 x 17
Family room
- Area: 182
- Dimensions: 13 x 14
Kitchen
- Area: 182
- Dimensions: 13 x 14
Living room
- Area: 210
- Dimensions: 14 x 15
Heating
- Forced Air, Zoned, 2 or More Heat Sources
Cooling
- Central Air
Appliances
- Included: Gas Range/Oven, Dishwasher, Refrigerator, Washer, Dryer, Disposal
- Laundry: Washer/Dryer Hookups, Upper Level
Features
- Study Area, Satellite Avail, High Speed Internet, Eat-in Kitchen, Separate Dining Room, Cathedral/Vaulted Ceilings, Open Floorplan, Pantry, Walk-In Closet(s), Jack & Jill Bathroom, Open Floor Plan, Walk-in Closet
- Flooring: Wood, Wood Floors, Tile, Carpet
- Doors: French Doors
- Windows: Window Coverings, Wood Frames, Double Pane Windows, Wood Windows
- Basement: Full,Partially Finished,Daylight,Sump Pump
- Has fireplace: Yes
- Fireplace features: Insert, 2+ Fireplaces, Gas, Gas Log, Living Room, Master Bedroom
Interior area
- Total structure area: 3,437
- Total interior livable area: 3,437 sqft
- Finished area above ground: 2,248
- Finished area below ground: 1,189
Property
Parking
- Total spaces: 2
- Parking features: Garage Door Opener, Alley Access, Oversized
- Garage spaces: 2
- Details: Garage Type: Detached
Accessibility
- Accessibility features: Level Drive
Features
- Levels: Two
- Stories: 2
- Patio & porch: Patio, Deck
- Exterior features: Lighting, Balcony
- Fencing: Fenced,Wood,Metal Post Fence
- Has view: Yes
- View description: Hills, City
Lot
- Size: 9,656 sqft
- Features: Curbs, Gutters, Sidewalks, Fire Hydrant within 500 Feet, Lawn Sprinkler System, Level, Within City Limits
Details
- Additional structures: Workshop, Storage
- Parcel number: R0504991
- Zoning: Res
- Special conditions: Private Owner
Construction
Type & style
- Home type: SingleFamily
- Architectural style: Contemporary/Modern
- Property subtype: Residential-Detached, Residential
Materials
- Wood/Frame, Stone, Wood Siding
- Roof: Composition
Condition
- Not New, Previously Owned
- New construction: No
- Year built: 2003
Utilities & green energy
- Electric: Electric, Xcel Energy
- Gas: Natural Gas, Xcel Engery
- Sewer: City Sewer
- Water: City Water, City of Boulder
- Utilities for property: Natural Gas Available, Electricity Available, Cable Available
Green energy
- Energy efficient items: HVAC
Community & neighborhood
Location
- Region: Boulder
- Subdivision: Floral Park
Other
Other facts
- Listing terms: Cash,Conventional,VA Loan
- Road surface type: Paved, Asphalt
Price history
| Date | Event | Price |
|---|---|---|
| 12/15/2023 | Sold | $1,725,000-9.2%$502/sqft |
Source: | ||
| 11/8/2023 | Pending sale | $1,899,000$553/sqft |
Source: | ||
| 9/29/2023 | Price change | $1,899,000-2.6%$553/sqft |
Source: | ||
| 5/16/2023 | Price change | $1,949,000-2.5%$567/sqft |
Source: | ||
| 3/13/2023 | Price change | $1,999,000-3.4%$582/sqft |
Source: | ||
Public tax history
| Year | Property taxes | Tax assessment |
|---|---|---|
| 2025 | $11,328 +2.5% | $128,675 -2.3% |
| 2024 | $11,054 +9.1% | $131,688 -1% |
| 2023 | $10,134 +4.9% | $132,966 +21.9% |
Find assessor info on the county website
Neighborhood: East Chautauqua
Nearby schools
GreatSchools rating
- 9/10Creekside Elementary School At Martin ParkGrades: PK-5Distance: 1.3 mi
- 5/10Manhattan Middle School Of The Arts And AcademicsGrades: 6-8Distance: 2.3 mi
- 10/10Boulder High SchoolGrades: 9-12Distance: 1 mi
Schools provided by the listing agent
- Elementary: Creekside
- Middle: Manhattan
- High: Boulder
Source: IRES. This data may not be complete. We recommend contacting the local school district to confirm school assignments for this home.

Get pre-qualified for a loan
At Zillow Home Loans, we can pre-qualify you in as little as 5 minutes with no impact to your credit score.An equal housing lender. NMLS #10287.
Sell for more on Zillow
Get a free Zillow Showcase℠ listing and you could sell for .
$1,840,300
2% more+ $36,806
With Zillow Showcase(estimated)
$1,877,106