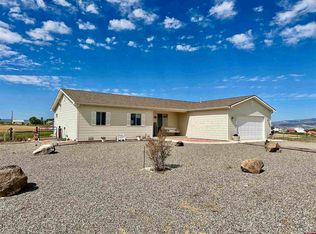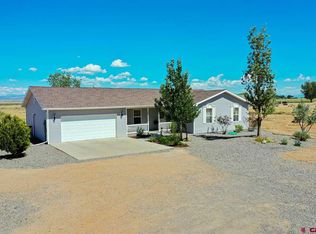Sold for $1,087,500
$1,087,500
1780 1300th Rd, Delta, CO 81416
4beds
3baths
4,920sqft
Single Family Residence
Built in 2003
35.41 Acres Lot
$1,220,100 Zestimate®
$221/sqft
$2,539 Estimated rent
Home value
$1,220,100
$1.11M - $1.34M
$2,539/mo
Zestimate® history
Loading...
Owner options
Explore your selling options
What's special
With a quiet country setting and enormous views of the surrounding mountain ranges, you’d never guess that this equestrian oasis is nestled just minutes from the heart of Delta. Sitting on 35 acres, the property includes irrigation water rights and a storage pond! The main home is comprised of 4 bedrooms, three baths and a 5th non comforting bedroom that has been used as a sewing and craft room! There is a dedicated home office with its own entrance on the main level and massive game room above the garage. Separated from the main home by a two car breezeway, you'll find a wonderfully kept, income producing mother-in-law apartment/guest home. Behind all of this sits a 2,500 square foot pole barn for hay or equipment storage and a 40’ x 120’ building consisting of a 40’ x 60’ shop, 40'X20' space with a 2-car sized garage door, and a 40'X30' horse barn with stables. The large shop includes 16’ ceilings, an upstairs mezzanine for additional storage, and 3 oversized doors. On the far end of the building is the horse barn with 4 standing-stalls built to accommodate drafts, a large foaling stall, and tack room. Additionally, a chicken coop and 3 indoor/outdoor dog kennels can be found behind the large building. Whether you're looking to capitalize on the tremendous amount of potential this one of a kind property has to offer, or just enjoy the views from the gorgeous wraparound deck, this home has it all! Property includes an ADU.
Zillow last checked: 9 hours ago
Listing updated: July 03, 2025 at 02:23pm
Listed by:
MARK TOWNER - THE TOWNER GROUP 970-216-3867,
KELLER WILLIAMS COLORADO WEST REALTY
Bought with:
NON MEMBER
GRAND JUNCTION AREA REALTOR ASSOC
Source: GJARA,MLS#: 20230924
Facts & features
Interior
Bedrooms & bathrooms
- Bedrooms: 4
- Bathrooms: 3
Primary bedroom
- Level: Upper
- Dimensions: 13x19
Dining room
- Level: Main
- Dimensions: 14x13
Family room
- Level: Upper
- Dimensions: 1200
Kitchen
- Level: Main
- Dimensions: 16x14
Laundry
- Level: Main
- Dimensions: 0
Living room
- Level: Main
- Dimensions: 0
Heating
- Forced Air, Propane
Cooling
- Central Air
Appliances
- Included: Built-In Oven, Dryer, Dishwasher, Gas Cooktop, Disposal, Gas Oven, Gas Range, Microwave, Other, Refrigerator, See Remarks, Washer
- Laundry: Washer Hookup, Dryer Hookup
Features
- Ceiling Fan(s), Separate/Formal Dining Room, Jetted Tub, Upper Level Primary, Walk-In Closet(s), Window Treatments, Central Vacuum
- Flooring: Carpet, Hardwood, Tile
- Windows: Window Coverings
- Basement: Crawl Space
- Has fireplace: No
- Fireplace features: None
Interior area
- Total structure area: 4,920
- Total interior livable area: 4,920 sqft
Property
Parking
- Total spaces: 3
- Parking features: Attached, Garage, Garage Door Opener, RV Access/Parking
- Attached garage spaces: 3
Accessibility
- Accessibility features: None
Features
- Levels: Two
- Stories: 2
- Patio & porch: Covered, Deck, Patio
- Exterior features: Dog Run, Hot Tub/Spa, Sprinkler/Irrigation, Other, RV Hookup, Shed, See Remarks, Workshop, Propane Tank - Owned
- Has spa: Yes
- Fencing: Cross Fenced
Lot
- Size: 35.41 Acres
- Dimensions: 35.41 Acres
- Features: Sprinklers In Rear, Sprinklers In Front, Landscaped, Pasture, Pond on Lot
Details
- Additional structures: Barn(s), Corral(s), Guest House, Outbuilding, Stable(s), Shed(s), Workshop
- Parcel number: 349316201003
- Zoning description: Residential
- Horses can be raised: Yes
- Horse amenities: Horses Allowed
Construction
Type & style
- Home type: SingleFamily
- Architectural style: Two Story
- Property subtype: Single Family Residence
Materials
- Masonite, Wood Frame
- Roof: Asphalt,Composition
Condition
- Year built: 2003
Utilities & green energy
- Sewer: Septic Tank
- Water: Public
Community & neighborhood
Location
- Region: Delta
- Subdivision: Other
Price history
| Date | Event | Price |
|---|---|---|
| 5/10/2023 | Sold | $1,087,500-1.1%$221/sqft |
Source: GJARA #20230924 Report a problem | ||
| 4/2/2023 | Pending sale | $1,100,000$224/sqft |
Source: GJARA #20230924 Report a problem | ||
| 3/16/2023 | Contingent | $1,100,000$224/sqft |
Source: | ||
| 3/6/2023 | Listed for sale | $1,100,000+10.1%$224/sqft |
Source: | ||
| 8/26/2022 | Sold | $999,500$203/sqft |
Source: Public Record Report a problem | ||
Public tax history
| Year | Property taxes | Tax assessment |
|---|---|---|
| 2024 | $6,633 +51.4% | $104,180 +15.5% |
| 2023 | $4,382 -4% | $90,164 +32.8% |
| 2022 | $4,567 | $67,892 -5.8% |
Find assessor info on the county website
Neighborhood: 81416
Nearby schools
GreatSchools rating
- 5/10Lincoln Elementary SchoolGrades: K-5Distance: 4.1 mi
- 1/10Grand Mesa Choice AcademyGrades: 7-12Distance: 4 mi
- 5/10Delta Middle SchoolGrades: 6-8Distance: 4.1 mi
Schools provided by the listing agent
- Elementary: Delta
- Middle: Delta
- High: Delta
Source: GJARA. This data may not be complete. We recommend contacting the local school district to confirm school assignments for this home.
Get pre-qualified for a loan
At Zillow Home Loans, we can pre-qualify you in as little as 5 minutes with no impact to your credit score.An equal housing lender. NMLS #10287.

