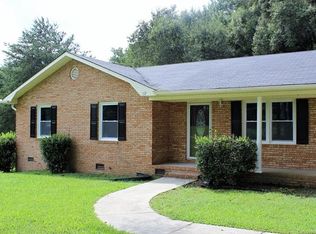Closed
$370,000
178 Woodland Dr SW, Concord, NC 28025
4beds
1,911sqft
Single Family Residence
Built in 1972
0.56 Acres Lot
$369,900 Zestimate®
$194/sqft
$2,002 Estimated rent
Home value
$369,900
$351,000 - $388,000
$2,002/mo
Zestimate® history
Loading...
Owner options
Explore your selling options
What's special
Tucked away at the opening of a cul-de-sac with no HOA to tend with, this quaint split-level sits on over half an acre in Concord. Enjoy your morning coffee or host friends for a fun evening on the large covered patio with elevated Trex decking and hot tub included. The light-filled living room flows into the expanded and updated eat-in kitchen with granite countertops, while the substantial island offers ample space for entertaining and leads into a walk-in laundry room. Upstairs features two guest bedrooms and a large primary bedroom that comfortably fits a king-sized bed. The lower level opens-up into a den with a full-brick gas log fireplace, along with a bedroom, full bathroom and powder bath. Step outside to the expansive fenced-in backyard with space for pets to run, yard games to be played, and two storage sheds. This freshly-painted home is the perfect blend of comfort and function — schedule your showing today and experience it for yourself!
Zillow last checked: 8 hours ago
Listing updated: June 02, 2025 at 06:18pm
Listing Provided by:
KC Regis kcregis@dickensmitchener.com,
Dickens Mitchener & Associates Inc
Bought with:
Vito DiGiorgio
One Community Real Estate
Leigh Brown
One Community Real Estate
Source: Canopy MLS as distributed by MLS GRID,MLS#: 4250181
Facts & features
Interior
Bedrooms & bathrooms
- Bedrooms: 4
- Bathrooms: 3
- Full bathrooms: 2
- 1/2 bathrooms: 1
Primary bedroom
- Level: Upper
- Area: 205.55 Square Feet
- Dimensions: 13' 4" X 15' 5"
Bedroom s
- Level: Upper
- Area: 116.38 Square Feet
- Dimensions: 11' 0" X 10' 7"
Bedroom s
- Level: Upper
- Area: 105.97 Square Feet
- Dimensions: 10' 2" X 10' 5"
Bedroom s
- Level: Lower
- Area: 142.83 Square Feet
- Dimensions: 10' 11" X 13' 1"
Bathroom full
- Level: Upper
Bathroom full
- Level: Lower
Bathroom half
- Level: Lower
Den
- Level: Lower
- Area: 260.33 Square Feet
- Dimensions: 13' 7" X 19' 2"
Kitchen
- Level: Main
- Area: 257.67 Square Feet
- Dimensions: 13' 4" X 19' 4"
Laundry
- Level: Main
Living room
- Level: Main
- Area: 187.27 Square Feet
- Dimensions: 11' 10" X 15' 10"
Heating
- Central, Forced Air
Cooling
- Ceiling Fan(s), Central Air
Appliances
- Included: Electric Cooktop, Electric Oven, ENERGY STAR Qualified Dishwasher, Microwave
- Laundry: Electric Dryer Hookup, Laundry Room, Main Level, Washer Hookup
Features
- Kitchen Island
- Flooring: Carpet, Linoleum, Slate, Vinyl, Wood
- Doors: Sliding Doors, Storm Door(s)
- Windows: Storm Window(s)
- Has basement: No
- Fireplace features: Den, Gas Log
Interior area
- Total structure area: 1,911
- Total interior livable area: 1,911 sqft
- Finished area above ground: 1,911
- Finished area below ground: 0
Property
Parking
- Total spaces: 1
- Parking features: Attached Carport, Driveway
- Carport spaces: 1
- Has uncovered spaces: Yes
Features
- Levels: Multi/Split
- Patio & porch: Covered, Deck, Rear Porch
- Exterior features: Fire Pit
- Has spa: Yes
- Spa features: Heated
- Fencing: Back Yard
Lot
- Size: 0.56 Acres
Details
- Additional structures: Shed(s)
- Parcel number: 55395432720000
- Zoning: RM-1
- Special conditions: Standard
Construction
Type & style
- Home type: SingleFamily
- Property subtype: Single Family Residence
Materials
- Brick Partial, Vinyl
- Foundation: Crawl Space, Slab
- Roof: Shingle
Condition
- New construction: No
- Year built: 1972
Utilities & green energy
- Sewer: Public Sewer
- Water: City
- Utilities for property: Propane
Community & neighborhood
Security
- Security features: Smoke Detector(s)
Location
- Region: Concord
- Subdivision: None
Other
Other facts
- Road surface type: Asphalt, Paved
Price history
| Date | Event | Price |
|---|---|---|
| 6/2/2025 | Sold | $370,000$194/sqft |
Source: | ||
| 4/27/2025 | Pending sale | $370,000$194/sqft |
Source: | ||
| 4/26/2025 | Listed for sale | $370,000+146.8%$194/sqft |
Source: | ||
| 2/5/2014 | Listing removed | $149,900$78/sqft |
Source: Allen Tate Company #2183518 | ||
| 10/2/2013 | Listed for sale | $149,900-0.1%$78/sqft |
Source: Allen Tate Company #2183518 | ||
Public tax history
| Year | Property taxes | Tax assessment |
|---|---|---|
| 2024 | $2,433 +24.8% | $244,300 +52.8% |
| 2023 | $1,950 | $159,850 |
| 2022 | $1,950 | $159,850 |
Find assessor info on the county website
Neighborhood: 28025
Nearby schools
GreatSchools rating
- 5/10Rocky River ElementaryGrades: PK-5Distance: 3 mi
- 5/10J N Fries Middle SchoolGrades: 6-8Distance: 2.1 mi
- 5/10West Cabarrus HighGrades: 9-12Distance: 5.3 mi
Schools provided by the listing agent
- Elementary: W.M. Irvin
- Middle: Concord
- High: Concord
Source: Canopy MLS as distributed by MLS GRID. This data may not be complete. We recommend contacting the local school district to confirm school assignments for this home.
Get a cash offer in 3 minutes
Find out how much your home could sell for in as little as 3 minutes with a no-obligation cash offer.
Estimated market value
$369,900
Get a cash offer in 3 minutes
Find out how much your home could sell for in as little as 3 minutes with a no-obligation cash offer.
Estimated market value
$369,900
