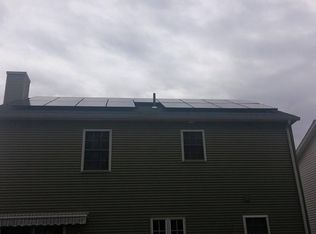Gorgeous Cape on a street with mostly newer homes built 2003! offers 8 room, 4 HUGE bedrooms, 2 of which offer walk in closets, 3 full baths one with a whirlpool Jacuzzi tub and renovated shower. Home with many upgrades. Open concept living space, hardwood floors, field-stone fireplace adorns the living room, recess lighting, stainless-steal appliances. Finished basement , sprinkler system, central air, covered entry on all doors. Converted garage. New front oversized stairs with front porch. Small deck with new stairs and patio out back.
This property is off market, which means it's not currently listed for sale or rent on Zillow. This may be different from what's available on other websites or public sources.

