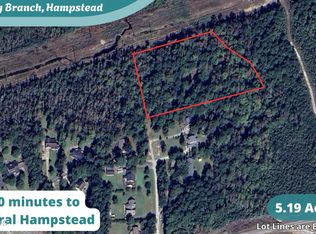Sold for $530,000
$530,000
178 Winding Branch Road, Hampstead, NC 28443
4beds
2,580sqft
Single Family Residence
Built in 2008
1.45 Acres Lot
$530,200 Zestimate®
$205/sqft
$2,582 Estimated rent
Home value
$530,200
$498,000 - $562,000
$2,582/mo
Zestimate® history
Loading...
Owner options
Explore your selling options
What's special
If you're searching for a peaceful country retreat with convenient access to area amenities, this 4-bedroom home is the perfect find! Nestled on a spacious 1.45-acre lot in the Topsail school district, you're just minutes from Hampstead's heart—and with the upcoming bypass, Wilmington will be just a short drive away! Inside, enjoy modern upgrades and thoughtful design throughout. The gourmet kitchen flows seamlessly into the family room, featuring granite countertops, an oversized eating counter, and sleek stainless steel appliances—perfect for entertaining. Elegant hardwood, tile, and carpet flooring, along with a formal dining and living room, add warmth and charm. The first-floor master suite offers convenience, while three additional bedrooms and a versatile bonus room upstairs provide ample space for a playroom, office, or media room. Step outside to unwind on the spacious 20x17 screened porch, ideal for relaxing and enjoying the serene surroundings. Additional features include a grand two-story foyer, intercom system, security system, storage shed, and more! Don't miss this rare opportunity—schedule your showing today!
Zillow last checked: 8 hours ago
Listing updated: August 14, 2025 at 10:57am
Listed by:
Michael R Taranto 910-231-6405,
Essential Rental Management Company
Bought with:
Catherine E Buttine, 331334
Destination Realty Corporation, LLC
Source: Hive MLS,MLS#: 100499099 Originating MLS: Cape Fear Realtors MLS, Inc.
Originating MLS: Cape Fear Realtors MLS, Inc.
Facts & features
Interior
Bedrooms & bathrooms
- Bedrooms: 4
- Bathrooms: 3
- Full bathrooms: 2
- 1/2 bathrooms: 1
Primary bedroom
- Description: 15x14.20 Level: Down- 1st Floor
- Level: First
- Dimensions: 15 x 14.2
Bedroom 1
- Description: 14x11.10 Level: Up- 2nd Floor
- Level: Second
- Dimensions: 14 x 11.1
Bedroom 2
- Description: 11.30x11.25 Level: Up- 2nd Floor
- Level: Second
- Dimensions: 11.3 x 11.25
Bedroom 3
- Description: 14x10.70 Level: Up- 2nd Floor
- Level: Second
- Dimensions: 14 x 10.7
Bonus room
- Description: 16x12 Level: Up- 2nd Floor
- Level: Second
- Dimensions: 16 x 12
Dining room
- Description: 11x11 Level: Down- 1st Floor
- Level: First
- Dimensions: 11 x 11
Family room
- Description: 19x16 Level: Down- 1st Floor
- Level: First
- Dimensions: 19 x 16
Kitchen
- Description: 22x11.10 Level: Down- 1st Floor
- Level: First
- Dimensions: 22 x 11.1
Living room
- Description: 13.60x12 Level: Down- 1st Floor
- Level: First
- Dimensions: 13.6 x 12
Heating
- Heat Pump, Electric
Cooling
- Central Air
Appliances
- Included: Electric Oven, Built-In Microwave, Dishwasher
- Laundry: Laundry Room
Features
- Sound System, Ceiling Fan(s), Pantry, Blinds/Shades
- Flooring: Carpet, Tile, Wood
- Basement: None
- Attic: Floored
- Has fireplace: No
- Fireplace features: None
Interior area
- Total structure area: 2,580
- Total interior livable area: 2,580 sqft
Property
Parking
- Total spaces: 2
- Parking features: Garage Faces Side, Concrete, On Site
- Details: Cmnt
Features
- Levels: Two
- Stories: 2
- Patio & porch: Porch, Screened
- Pool features: None
- Fencing: Back Yard,Chain Link
Lot
- Size: 1.45 Acres
- Dimensions: 105 x 592 x 132 x 537
Details
- Additional structures: Storage
- Parcel number: 32737237870000
- Zoning: SEEMAP
- Special conditions: Standard
Construction
Type & style
- Home type: SingleFamily
- Property subtype: Single Family Residence
Materials
- Vinyl Siding
- Foundation: Crawl Space
- Roof: Shingle
Condition
- New construction: No
- Year built: 2008
Utilities & green energy
- Sewer: Septic Tank
- Water: Well
Community & neighborhood
Location
- Region: Hampstead
- Subdivision: Winding Branch Estates
Other
Other facts
- Listing agreement: Exclusive Right To Sell
- Listing terms: Cash,Conventional,FHA,VA Loan
Price history
| Date | Event | Price |
|---|---|---|
| 8/13/2025 | Sold | $530,000-3.6%$205/sqft |
Source: | ||
| 6/21/2025 | Contingent | $549,900$213/sqft |
Source: | ||
| 4/4/2025 | Listed for sale | $549,900+96.4%$213/sqft |
Source: | ||
| 7/31/2013 | Sold | $280,000-3.1%$109/sqft |
Source: | ||
| 6/18/2013 | Listed for sale | $289,000$112/sqft |
Source: CENTURY 21 Sweyer & Associates #491566 Report a problem | ||
Public tax history
| Year | Property taxes | Tax assessment |
|---|---|---|
| 2025 | $2,518 | $612,221 +107.1% |
| 2024 | $2,518 | $295,569 |
| 2023 | $2,518 +14.7% | $295,569 |
Find assessor info on the county website
Neighborhood: 28443
Nearby schools
GreatSchools rating
- 9/10South Topsail Elementary SchoolGrades: PK-5Distance: 2 mi
- 6/10Topsail Middle SchoolGrades: 5-8Distance: 4.2 mi
- 8/10Topsail High SchoolGrades: 9-12Distance: 3.9 mi
Schools provided by the listing agent
- Elementary: South Topsail
- Middle: Topsail
- High: Topsail
Source: Hive MLS. This data may not be complete. We recommend contacting the local school district to confirm school assignments for this home.
Get pre-qualified for a loan
At Zillow Home Loans, we can pre-qualify you in as little as 5 minutes with no impact to your credit score.An equal housing lender. NMLS #10287.
Sell with ease on Zillow
Get a Zillow Showcase℠ listing at no additional cost and you could sell for —faster.
$530,200
2% more+$10,604
With Zillow Showcase(estimated)$540,804
