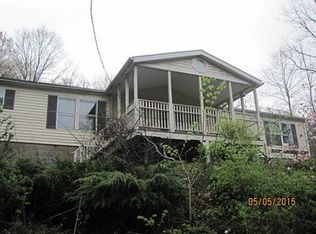Sold for $170,000 on 02/21/24
$170,000
178 Whites Hill Rd, Rochester, PA 15074
3beds
--sqft
Manufactured Home, Single Family Residence
Built in 1999
1.28 Acres Lot
$225,200 Zestimate®
$--/sqft
$1,375 Estimated rent
Home value
$225,200
$203,000 - $250,000
$1,375/mo
Zestimate® history
Loading...
Owner options
Explore your selling options
What's special
Spacious ranch house on private wooded 1.28 acres in Freedom Schools. Open concept and one floor living!!!! Large kitchen with cabinets and counters galore. The eat in Kitchen features a large center island to host family and friends. The open kitchen, dining and family room are the perfect spots for entertaining. Family room features vaulted ceilings and wood burning fireplace! Laundry room directly off of the kitchen for easy multi-tasking and nicely sized mudroom. Spacious dining room directly off of both the family room and living room. Large primary suite with big closet and loads of natural light. The en suite features a garden tub, dual sinks and walk in shower. Two additional bedrooms and full bath complete the home. Enjoy all the sights and sounds of nature on the rear deck overlooking the wooded back yard. Luscious landscaping, a landscaping pond and shed complete the backyard.
Zillow last checked: 8 hours ago
Listing updated: February 22, 2024 at 07:57am
Listed by:
Gina Cuccaro 412-262-4630,
BERKSHIRE HATHAWAY THE PREFERRED REALTY
Bought with:
Jackie Smith, RS326320
BERKSHIRE HATHAWAY THE PREFERRED REALTY
Source: WPMLS,MLS#: 1617670 Originating MLS: West Penn Multi-List
Originating MLS: West Penn Multi-List
Facts & features
Interior
Bedrooms & bathrooms
- Bedrooms: 3
- Bathrooms: 2
- Full bathrooms: 2
Primary bedroom
- Level: Main
- Dimensions: 15x12
Bedroom 2
- Level: Main
- Dimensions: 12x10
Bedroom 3
- Level: Main
- Dimensions: 12x9
Dining room
- Level: Main
- Dimensions: 12x10
Family room
- Level: Main
- Dimensions: 15x13
Kitchen
- Level: Main
- Dimensions: 21x12
Laundry
- Level: Main
- Dimensions: 7x5
Living room
- Level: Main
- Dimensions: 17x12
Heating
- Forced Air, Propane
Cooling
- Central Air
Appliances
- Included: Some Electric Appliances, Dryer, Dishwasher, Microwave, Refrigerator, Stove, Washer
Features
- Kitchen Island
- Flooring: Vinyl, Carpet
- Has basement: No
- Number of fireplaces: 1
- Fireplace features: Wood Burning
Property
Parking
- Total spaces: 5
- Parking features: Off Street
Features
- Levels: One
- Stories: 1
- Pool features: None
Lot
- Size: 1.28 Acres
- Dimensions: 1.28
Details
- Parcel number: 691440118005
Construction
Type & style
- Home type: MobileManufactured
- Architectural style: Colonial,Ranch
- Property subtype: Manufactured Home, Single Family Residence
Materials
- Vinyl Siding
- Roof: Asphalt
Condition
- Resale
- Year built: 1999
Utilities & green energy
- Sewer: Septic Tank
- Water: Well
Community & neighborhood
Location
- Region: Rochester
Price history
| Date | Event | Price |
|---|---|---|
| 2/21/2024 | Sold | $170,000-14.6% |
Source: | ||
| 1/12/2024 | Contingent | $199,000 |
Source: | ||
| 12/11/2023 | Price change | $199,000-5.2% |
Source: | ||
| 10/26/2023 | Price change | $209,900-2.4% |
Source: | ||
| 9/13/2023 | Price change | $215,000-4.4% |
Source: | ||
Public tax history
| Year | Property taxes | Tax assessment |
|---|---|---|
| 2023 | $3,152 +1.4% | $28,550 |
| 2022 | $3,109 | $28,550 |
| 2021 | $3,109 +8% | $28,550 |
Find assessor info on the county website
Neighborhood: 15074
Nearby schools
GreatSchools rating
- 6/10Freedom Area Elementary SchoolGrades: K-4Distance: 4.4 mi
- 4/10Freedom Area Middle SchoolGrades: 5-8Distance: 4.4 mi
- 5/10Freedom Area Senior High SchoolGrades: 9-12Distance: 4.3 mi
Schools provided by the listing agent
- District: Freedom Area
Source: WPMLS. This data may not be complete. We recommend contacting the local school district to confirm school assignments for this home.
