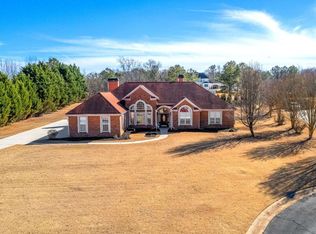Closed
$2,450,000
178 Westbridge Rd, Fayetteville, GA 30214
6beds
5,508sqft
Single Family Residence
Built in 2021
6.3 Acres Lot
$2,364,000 Zestimate®
$445/sqft
$7,682 Estimated rent
Home value
$2,364,000
$2.25M - $2.48M
$7,682/mo
Zestimate® history
Loading...
Owner options
Explore your selling options
What's special
Welcome to 178 Westbridge Road, a rare Estate that Redefines luxury living. Nestled on 6.3 private acres, this showstopping residence offers the perfect blend of sophistication, comfort, and resort-inspired amenities. Step inside the Grand Two-Story living room, where walls of windows fill the home with natural light and soaring ceilings make a dramatic statement. The Master suite on the main level is a serene retreat, featuring spa-quality finishes and seamless access to the outdoors. The heart of this home is the gourmet chef's kitchen, fully equipped with top-of-the-line appliances, custom cabinetry, and expansive countertops, designed for both intimate dinners and large-scale entertaining. The fully finished basement is an entertainer's dream-complete with a movie theater, full bar, fitness room, and spacious recreation areas. Every detail has been designed for lifestyle and leisure. Step outside to your own private resort. The resort-style pool, surrounded by lush landscaping, creates an unmatched oasis for relaxation and entertaining. From intimate gatherings to lavish celebrations, this estate is built to impress. This property isn't just a home-it's an experience. With its combination of acreage, privacy, luxury finishes, and world-class amenities, 178 Westbridge Road is one of the most desirable estates in Fayetteville.
Zillow last checked: 8 hours ago
Listing updated: October 29, 2025 at 06:40am
Listed by:
Trinnette Robinson 407-271-5461,
Virtual Properties Realty.com
Bought with:
Jamila Cola, 359560
Keller Williams Realty
Source: GAMLS,MLS#: 10600013
Facts & features
Interior
Bedrooms & bathrooms
- Bedrooms: 6
- Bathrooms: 8
- Full bathrooms: 7
- 1/2 bathrooms: 1
- Main level bathrooms: 1
- Main level bedrooms: 1
Dining room
- Features: Separate Room
Heating
- Central
Cooling
- Ceiling Fan(s), Central Air, Gas
Appliances
- Included: Convection Oven, Dishwasher, Disposal, Ice Maker, Microwave, Refrigerator, Stainless Steel Appliance(s), Washer
- Laundry: Common Area, In Hall, Upper Level
Features
- High Ceilings, Master On Main Level, Separate Shower, Soaking Tub, Tray Ceiling(s), Vaulted Ceiling(s), Walk-In Closet(s), Wet Bar, Wine Cellar
- Flooring: Carpet, Hardwood
- Basement: Bath Finished,Finished,Full
- Number of fireplaces: 4
- Fireplace features: Basement, Family Room, Master Bedroom, Outside
Interior area
- Total structure area: 5,508
- Total interior livable area: 5,508 sqft
- Finished area above ground: 2,754
- Finished area below ground: 2,754
Property
Parking
- Parking features: Carport, Garage, Garage Door Opener, Guest, Off Street
- Has garage: Yes
- Has carport: Yes
Features
- Levels: Three Or More
- Stories: 3
- Patio & porch: Deck, Patio
- Exterior features: Balcony, Sprinkler System, Veranda
- Has private pool: Yes
- Pool features: In Ground
- Fencing: Fenced
Lot
- Size: 6.30 Acres
- Features: Open Lot
- Residential vegetation: Grassed
Details
- Additional structures: Garage(s)
- Parcel number: 130102001
- Special conditions: As Is
- Other equipment: Home Theater
Construction
Type & style
- Home type: SingleFamily
- Architectural style: Brick 4 Side,Craftsman,European
- Property subtype: Single Family Residence
Materials
- Brick
- Roof: Composition
Condition
- Resale
- New construction: No
- Year built: 2021
Utilities & green energy
- Sewer: Septic Tank
- Water: Public
- Utilities for property: Cable Available, Electricity Available
Community & neighborhood
Community
- Community features: Gated
Location
- Region: Fayetteville
- Subdivision: BRIERFIELD
HOA & financial
HOA
- Has HOA: Yes
- HOA fee: $500 annually
- Services included: Other
Other
Other facts
- Listing agreement: Exclusive Right To Sell
- Listing terms: Cash,Conventional
Price history
| Date | Event | Price |
|---|---|---|
| 10/27/2025 | Sold | $2,450,000-2%$445/sqft |
Source: | ||
| 10/7/2025 | Pending sale | $2,500,000$454/sqft |
Source: | ||
| 9/8/2025 | Listed for sale | $2,500,000+2073.9%$454/sqft |
Source: | ||
| 2/20/2020 | Sold | $115,000+63.1%$21/sqft |
Source: Public Record Report a problem | ||
| 4/6/2018 | Sold | $70,500$13/sqft |
Source: Public Record Report a problem | ||
Public tax history
| Year | Property taxes | Tax assessment |
|---|---|---|
| 2024 | $13,365 +34.3% | $492,400 +37.9% |
| 2023 | $9,952 +191.4% | $357,160 +190.8% |
| 2022 | $3,416 +188.3% | $122,800 +192.4% |
Find assessor info on the county website
Neighborhood: 30214
Nearby schools
GreatSchools rating
- 8/10North Fayette Elementary SchoolGrades: PK-5Distance: 2 mi
- 8/10Flat Rock Middle SchoolGrades: 6-8Distance: 4.6 mi
- 7/10Sandy Creek High SchoolGrades: 9-12Distance: 4.8 mi
Schools provided by the listing agent
- Elementary: North Fayette
- Middle: Flat Rock
- High: Sandy Creek
Source: GAMLS. This data may not be complete. We recommend contacting the local school district to confirm school assignments for this home.
Get a cash offer in 3 minutes
Find out how much your home could sell for in as little as 3 minutes with a no-obligation cash offer.
Estimated market value
$2,364,000
