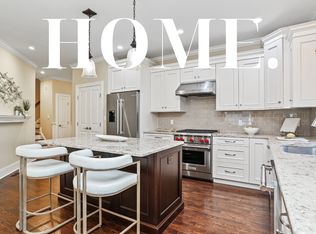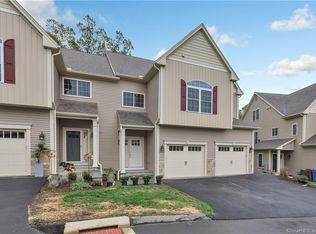Sold for $692,000 on 03/29/24
$692,000
178 Wells View Road #178, Shelton, CT 06484
3beds
2,322sqft
Condominium, Townhouse
Built in 2017
-- sqft lot
$743,400 Zestimate®
$298/sqft
$3,650 Estimated rent
Home value
$743,400
$706,000 - $781,000
$3,650/mo
Zestimate® history
Loading...
Owner options
Explore your selling options
What's special
Meticulous townhouse loaded with extra amenities not seen in other units. Nine Foot ceilings with Custom open layout unlike any other in the complex. Kitchen has 36" gas range top of the line appliances, pot filler and added cabinetry also has a glass paneled French door and sliding glass door bathing the area in natural light. Island has drawers and electrical outlets. Upgraded Lutron switches and outlets, walk in pantry, Dark Ebony wood flooring, stairs and hand rails. Solid doors on all bedrooms and closets except for primary bath. Upgraded tile around tub in hall full bath with built in alcove. California closets with wood drawers and shelving in bedrooms. Upgraded plumbing fixtures, additional recessed lighting, tile and light fixtures throughout. Huge walk in closet in Primary bedroom with additional electrical outlets and electric Zebra shades.. Primary bath has upgraded shower enclosure with built in niches. Finished basement has 1/2 bath great for media room or game room. Garage has a sink and exhaust fan. While this unit was being built many upgrades were added making this unit unlike any other in the complex. Beautiful deck to enjoy that early morning coffee or late afternoon cocktail and then back again for relaxing supper. If quality is what you are looking for look no more because this unit has it all. Subject to seller finding suitable housing. Third bedroom ahs two closets, Primary bedroom has electric Zebra Shades and huge bathroom with double sinks and huge walk in shower with sliding glass door. There is an extra dining area currently set up with pub table and chairs. Commercial vehicles may not be parked in driveway overnight. See Diagrams for room sizes.
Zillow last checked: 8 hours ago
Listing updated: April 18, 2024 at 01:18am
Listed by:
Larry R. Vecchione 203-610-5228,
Coldwell Banker Realty 203-452-3700
Bought with:
Paula M. Bachman, REB.0791411
Property Choices Real Estate
Source: Smart MLS,MLS#: 170603222
Facts & features
Interior
Bedrooms & bathrooms
- Bedrooms: 3
- Bathrooms: 4
- Full bathrooms: 2
- 1/2 bathrooms: 2
Primary bedroom
- Level: Main
Bedroom
- Level: Upper
Bedroom
- Level: Upper
Dining room
- Level: Main
Family room
- Level: Lower
Kitchen
- Level: Main
Heating
- Forced Air, Zoned, Natural Gas
Cooling
- Central Air
Appliances
- Included: Gas Range, Refrigerator, Dishwasher, Tankless Water Heater
- Laundry: Upper Level
Features
- Windows: Thermopane Windows
- Basement: Finished
- Attic: None
- Number of fireplaces: 1
- Common walls with other units/homes: End Unit
Interior area
- Total structure area: 2,322
- Total interior livable area: 2,322 sqft
- Finished area above ground: 2,322
Property
Parking
- Total spaces: 2
- Parking features: Attached, Driveway, Paved
- Attached garage spaces: 2
- Has uncovered spaces: Yes
Features
- Stories: 3
- Patio & porch: Deck
- Has private pool: Yes
- Pool features: In Ground
Lot
- Features: Level
Details
- Parcel number: 2696009
- Zoning: PDD
Construction
Type & style
- Home type: Condo
- Architectural style: Townhouse
- Property subtype: Condominium, Townhouse
- Attached to another structure: Yes
Materials
- Vinyl Siding
Condition
- New construction: No
- Year built: 2017
Utilities & green energy
- Sewer: Public Sewer
- Water: Public
Green energy
- Green verification: ENERGY STAR Certified Homes
- Energy efficient items: Windows
Community & neighborhood
Location
- Region: Shelton
HOA & financial
HOA
- Has HOA: Yes
- HOA fee: $382 monthly
- Amenities included: Clubhouse, Exercise Room/Health Club, Health Club, Pool, Management
- Services included: Maintenance Grounds, Snow Removal, Pool Service, Road Maintenance
Price history
| Date | Event | Price |
|---|---|---|
| 3/29/2024 | Sold | $692,000-3.2%$298/sqft |
Source: | ||
| 3/20/2024 | Pending sale | $715,000$308/sqft |
Source: | ||
| 12/9/2023 | Price change | $715,000-1.4%$308/sqft |
Source: | ||
| 10/13/2023 | Listed for sale | $725,000+40.8%$312/sqft |
Source: | ||
| 11/5/2020 | Sold | $515,000-1.9%$222/sqft |
Source: | ||
Public tax history
Tax history is unavailable.
Neighborhood: 06484
Nearby schools
GreatSchools rating
- 7/10Long Hill SchoolGrades: K-4Distance: 0.8 mi
- 3/10Intermediate SchoolGrades: 7-8Distance: 2.4 mi
- 7/10Shelton High SchoolGrades: 9-12Distance: 2.8 mi

Get pre-qualified for a loan
At Zillow Home Loans, we can pre-qualify you in as little as 5 minutes with no impact to your credit score.An equal housing lender. NMLS #10287.
Sell for more on Zillow
Get a free Zillow Showcase℠ listing and you could sell for .
$743,400
2% more+ $14,868
With Zillow Showcase(estimated)
$758,268
