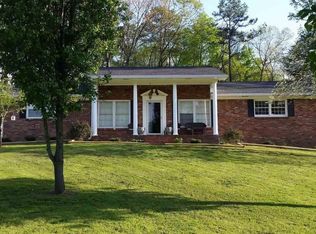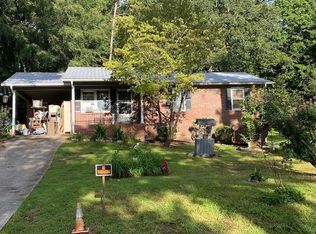Closed
$245,000
178 Wayne St SW, Calhoun, GA 30701
3beds
--sqft
Single Family Residence
Built in 1983
0.9 Acres Lot
$243,600 Zestimate®
$--/sqft
$1,542 Estimated rent
Home value
$243,600
$231,000 - $256,000
$1,542/mo
Zestimate® history
Loading...
Owner options
Explore your selling options
What's special
Welcome home to this charming ranch in a quaint country setting on almost a full acre, near downtown Calhoun. Minutes from I75 and Highway 53, this home is super convenient to Rome, Cartersville, and Dalton. With 3 bedrooms and 2 baths, the home has been tastefully renovated to include an open concept kitchen, dining, and living room. The living room has a brand-new, large window to let in all the natural light. The kitchen has an island with space for seating, stainless steel appliances, new butcher block countertops and freshly painted cabinets. The home also has a new dishwasher and refrigerator, new windows throughout, an electric tankless water heater, fresh paint throughout the inside and outside. Upgraded lighting and faucets. Easy to care for LVP flooring throughout. Large 12COx11CO storage shed off back of house. New moisture barrier in crawlspace. Metal roof is only about 15 years old so it still has lots of life. Washer and dryer come with home and are in good condition. Home is sold with neighboring lot - parcel 033B-82. Both lots together equal .9 acres. Will qualify FHA AFTER 8/15/2025
Zillow last checked: 8 hours ago
Listing updated: September 29, 2025 at 09:37am
Listed by:
Rodrigo Fallas 404-428-9528,
Maximum One Realty Greater Atlanta
Bought with:
Cassie Rasco, 419277
BHHS Georgia Properties
Source: GAMLS,MLS#: 10527388
Facts & features
Interior
Bedrooms & bathrooms
- Bedrooms: 3
- Bathrooms: 2
- Full bathrooms: 2
- Main level bathrooms: 2
- Main level bedrooms: 3
Dining room
- Features: Dining Rm/Living Rm Combo
Kitchen
- Features: Country Kitchen, Kitchen Island
Heating
- Central
Cooling
- Central Air
Appliances
- Included: Dishwasher, Electric Water Heater, Microwave, Refrigerator, Tankless Water Heater
- Laundry: Other
Features
- Master On Main Level, Other
- Flooring: Laminate
- Windows: Double Pane Windows
- Basement: None
- Has fireplace: No
- Common walls with other units/homes: No Common Walls
Interior area
- Total structure area: 0
- Finished area above ground: 0
- Finished area below ground: 0
Property
Parking
- Total spaces: 1
- Parking features: Carport
- Has carport: Yes
Features
- Levels: One
- Stories: 1
- Patio & porch: Porch
- Fencing: Back Yard
- Body of water: None
Lot
- Size: 0.90 Acres
- Features: Private
Details
- Parcel number: 033B 081
- Special conditions: Agent/Seller Relationship
Construction
Type & style
- Home type: SingleFamily
- Architectural style: Brick 4 Side,Ranch
- Property subtype: Single Family Residence
Materials
- Brick
- Foundation: Block
- Roof: Metal
Condition
- Resale
- New construction: No
- Year built: 1983
Utilities & green energy
- Sewer: Septic Tank
- Water: Public
- Utilities for property: Electricity Available, Water Available
Green energy
- Energy efficient items: Appliances
Community & neighborhood
Security
- Security features: Smoke Detector(s)
Community
- Community features: None
Location
- Region: Calhoun
- Subdivision: Hall Estates
HOA & financial
HOA
- Has HOA: No
- Services included: None
Other
Other facts
- Listing agreement: Exclusive Right To Sell
Price history
| Date | Event | Price |
|---|---|---|
| 9/24/2025 | Sold | $245,000-1.6% |
Source: | ||
| 8/20/2025 | Pending sale | $249,000 |
Source: | ||
| 8/13/2025 | Price change | $249,000-0.4% |
Source: | ||
| 5/22/2025 | Listed for sale | $250,000+92.3% |
Source: | ||
| 5/11/2022 | Sold | $130,000 |
Source: Public Record Report a problem | ||
Public tax history
| Year | Property taxes | Tax assessment |
|---|---|---|
| 2024 | $1,357 +14.6% | $55,412 +7.4% |
| 2023 | $1,184 +14.9% | $51,612 +35.2% |
| 2022 | $1,031 +18.7% | $38,172 +23.1% |
Find assessor info on the county website
Neighborhood: 30701
Nearby schools
GreatSchools rating
- 7/10Swain Elementary SchoolGrades: PK-5Distance: 3.6 mi
- 5/10Ashworth Middle SchoolGrades: 6-8Distance: 3.9 mi
- 5/10Gordon Central High SchoolGrades: 9-12Distance: 4 mi
Schools provided by the listing agent
- Elementary: Swain
- Middle: Ashworth
- High: Gordon Central
Source: GAMLS. This data may not be complete. We recommend contacting the local school district to confirm school assignments for this home.
Get pre-qualified for a loan
At Zillow Home Loans, we can pre-qualify you in as little as 5 minutes with no impact to your credit score.An equal housing lender. NMLS #10287.
Sell with ease on Zillow
Get a Zillow Showcase℠ listing at no additional cost and you could sell for —faster.
$243,600
2% more+$4,872
With Zillow Showcase(estimated)$248,472

