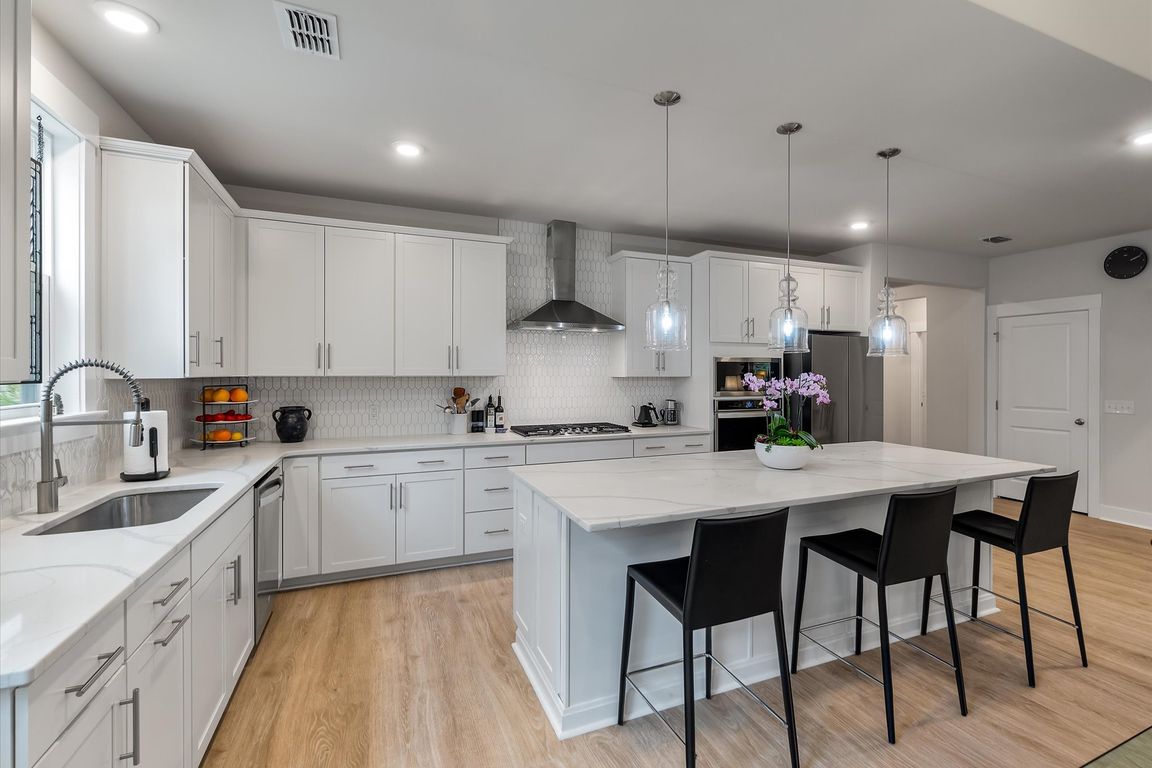
Active
$450,000
4beds
2,370sqft
178 Wappoo Trace Ln, Summerville, SC 29486
4beds
2,370sqft
Single family residence
Built in 2023
0.25 Acres
2 Garage spaces
$190 price/sqft
What's special
Premium finishesSpa-level bathChef-inspired kitchenEntertaining or everyday luxuryHigh-end appliancesSpacious master suiteCustom cabinetry
178 Wappoo Trace Lane offers single-level living with all bedrooms thoughtfully located on the first floor. The centerpiece is a chef-inspired kitchen at the caliber of a $1 million home, featuring premium finishes, custom cabinetry, and high-end appliances designed for entertaining or everyday luxury. The spacious master suite creates a private ...
- 23 days |
- 1,144 |
- 74 |
Source: CTMLS,MLS#: 25026051
Travel times
Living Room
Kitchen
Primary Bedroom
Zillow last checked: 7 hours ago
Listing updated: October 07, 2025 at 02:23pm
Listed by:
The Litchfield Company Real Estate
Source: CTMLS,MLS#: 25026051
Facts & features
Interior
Bedrooms & bathrooms
- Bedrooms: 4
- Bathrooms: 3
- Full bathrooms: 3
Rooms
- Room types: Bonus Room, Family Room, Living/Dining Combo, Utility Room, Bonus, Eat-In-Kitchen, Family, Foyer, Laundry, Utility
Heating
- Natural Gas
Cooling
- Central Air
Appliances
- Laundry: Electric Dryer Hookup, Washer Hookup, Laundry Room
Features
- Ceiling - Cathedral/Vaulted, Ceiling - Smooth, High Ceilings, Kitchen Island, Walk-In Closet(s), Eat-in Kitchen, Entrance Foyer
- Flooring: Luxury Vinyl, Marble
- Number of fireplaces: 1
- Fireplace features: Family Room, One
Interior area
- Total structure area: 2,370
- Total interior livable area: 2,370 sqft
Video & virtual tour
Property
Parking
- Total spaces: 2
- Parking features: Garage
- Garage spaces: 2
Features
- Levels: One
- Stories: 1
- Entry location: Ground Level
- Patio & porch: Front Porch, Screened
Lot
- Size: 0.25 Acres
- Features: Wooded
Details
- Parcel number: 1601601006
Construction
Type & style
- Home type: SingleFamily
- Architectural style: Contemporary,Ranch
- Property subtype: Single Family Residence
Materials
- Vinyl Siding
- Foundation: Slab
- Roof: Architectural
Condition
- New construction: No
- Year built: 2023
Utilities & green energy
- Sewer: Public Sewer
Community & HOA
Community
- Features: Boat Ramp, Dock Facilities, Park, Pool, Trash, Walk/Jog Trails
- Subdivision: Cane Bay Plantation
Location
- Region: Summerville
Financial & listing details
- Price per square foot: $190/sqft
- Tax assessed value: $414,800
- Annual tax amount: $6,110
- Date on market: 9/24/2025
- Listing terms: Any