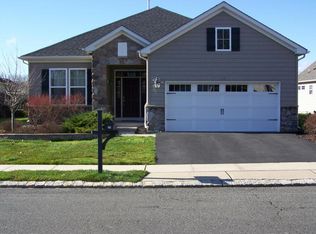EQUESTRA:SIMPLY PUT ''COMFORTABLY SPACIOUS'' HAWTHORNE MODEL. Professionally landscaped entrance walks you through the stone front columns, dressed with stone/siding facade. Entering the hardwood floors adorned with crown moldings, library to the left, oak stairs leading up to 2 bedrooms and a office. The kitchen adjacent to the tray ceiling dining room wrapped in wainscot, boast 42'' maple rouge cabinets, granite countertops, SS appliances,4 stool breakfast bar, including double door pantry. The family room with a corner fireplace, mirrors 3 large windows to keep it bright. The master bedroom with tray ceilings, finished walk in closet, m/bathroom has a soaking tub with a seated seamless glass shower stall. The approximate 500 sq' paver patio with firepit and awning for those cozy nights!
This property is off market, which means it's not currently listed for sale or rent on Zillow. This may be different from what's available on other websites or public sources.
