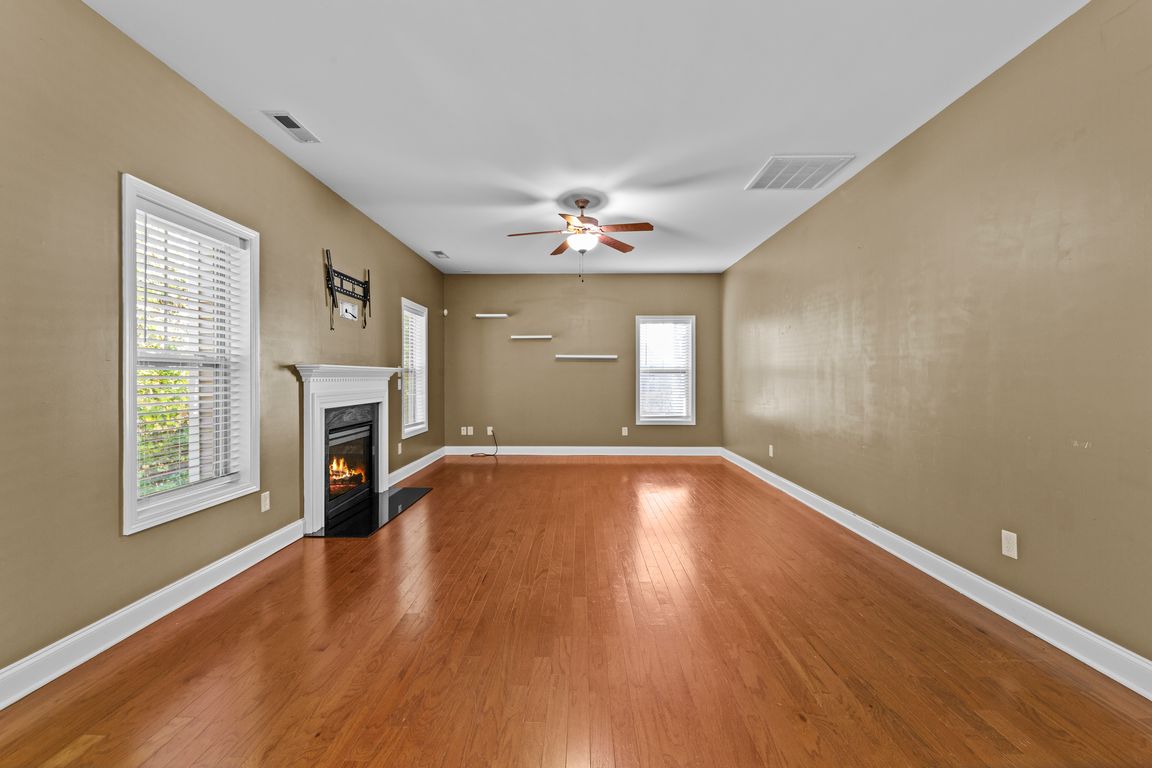
178 Tun Tavern Dr, Cameron, NC 28326
What's special
**Back on the market and priced below market value — hello, possible instant equity!** Welcome home to this charming gem tucked away on a quiet cul-de-sac, where comfort meets convenience. You’ll love being just 8 minutes from Walmart AND Starbucks (because let’s be honest, that’s the real dream). Step inside and you’ll find ...
- 51 days |
- 784 |
- 57 |
Travel times
Living Room
Kitchen
Primary Bedroom
Zillow last checked: 8 hours ago
Listing updated: December 08, 2025 at 03:49pm
Q MEJIAS,
KELLER WILLIAMS REALTY (FAYETTEVILLE)
Facts & features
Interior
Bedrooms & bathrooms
- Bedrooms: 4
- Bathrooms: 3
- Full bathrooms: 2
- 1/2 bathrooms: 1
Heating
- Heat Pump
Cooling
- Central Air
Appliances
- Included: Dishwasher, Electric Range, Microwave, Refrigerator, Stainless Steel Appliance(s)
- Laundry: Washer Hookup, Dryer Hookup, In Unit
Features
- Bathtub, Ceiling Fan(s), Crown Molding, Cathedral Ceiling(s), Dining Area, Coffered Ceiling(s), Separate/Formal Dining Room, Double Vanity, Eat-in Kitchen, Granite Counters, Garden Tub/Roman Tub, High Ceilings, Kitchen Island, Kitchen/Dining Combo, Bath in Primary Bedroom, Pantry, Recessed Lighting, Soaking Tub, Separate Shower, Vaulted Ceiling(s), Walk-In Closet(s)
- Flooring: Vinyl, Carpet
- Windows: Blinds
- Basement: Crawl Space
- Number of fireplaces: 1
- Fireplace features: Gas Log
Interior area
- Total interior livable area: 2,274 sqft
Property
Parking
- Total spaces: 2
- Parking features: Attached, Garage
- Attached garage spaces: 2
Features
- Levels: Two
- Stories: 2
- Patio & porch: Covered, Deck, Front Porch, Porch, Screened
- Exterior features: Deck, Porch
Lot
- Size: 0.3 Acres
- Features: 1/4 to 1/2 Acre Lot
Details
- Parcel number: 09956512 0282 19
- Special conditions: Standard
Construction
Type & style
- Home type: SingleFamily
- Architectural style: Two Story
- Property subtype: Single Family Residence
Materials
- Brick Veneer, Vinyl Siding
Condition
- New construction: No
- Year built: 2013
Utilities & green energy
- Sewer: County Sewer
- Water: Public
Community & HOA
Community
- Subdivision: Lexington Plantation (Harnett)
HOA
- Has HOA: Yes
- HOA fee: $76 monthly
- HOA name: Little & Young
Location
- Region: Cameron
Financial & listing details
- Price per square foot: $139/sqft
- Tax assessed value: $258,680
- Annual tax amount: $1,924
- Date on market: 10/20/2025
- Cumulative days on market: 236 days
- Listing terms: Cash,Conventional,FHA,VA Loan
- Inclusions: 2 refrigerators - in kitchen & garage
- Exclusions: None
- Ownership: More than a year
Price history
| Date | Event | Price |
|---|---|---|
| 12/9/2025 | Listing removed | $1,800$1/sqft |
Source: LPRMLS #747531 | ||
| 12/8/2025 | Pending sale | $315,000$139/sqft |
Source: | ||
| 11/11/2025 | Price change | $1,800-10%$1/sqft |
Source: LPRMLS #747531 | ||
| 11/3/2025 | Price change | $315,000-1.6%$139/sqft |
Source: | ||
| 11/1/2025 | Listed for rent | $2,000$1/sqft |
Source: LPRMLS #747531 | ||
Public tax history
| Year | Property taxes | Tax assessment |
|---|---|---|
| 2024 | $1,924 | $258,680 |
| 2023 | $1,924 | $258,680 |
| 2022 | $1,924 +0.7% | $258,680 +23.3% |
Find assessor info on the county website
BuyAbility℠ payment
Estimated market value
$299,000 - $331,000
$315,200
$2,051/mo
Climate risks
Explore flood, wildfire, and other predictive climate risk information for this property on First Street®️.
Nearby schools
GreatSchools rating
- 6/10Benhaven ElementaryGrades: PK-5Distance: 6.6 mi
- 3/10Overhills MiddleGrades: 6-8Distance: 2.7 mi
- 3/10Overhills High SchoolGrades: 9-12Distance: 2.7 mi
Schools provided by the listing agent
- Middle: Overhills Middle School
- High: Overhills Senior High
Source: LPRMLS. This data may not be complete. We recommend contacting the local school district to confirm school assignments for this home.