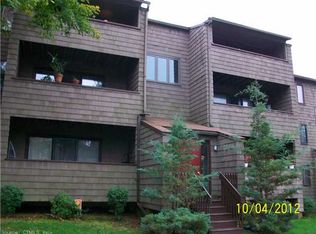WOW! THIS 3 BEDROOM VERY DESIRABLE END UNIT TOWNHOUSE IS MOVE-IN READY. BEAUTIFULLY MAINTAINED, NEWLY PAINTED, ALL NEW THERMO-LOW E COATED WINDOWS AND CARPETS. SLIDERS TO DECK PROVIDE GREAT ACCESS TO PRIVATE BACK YARD. LOOK OUT YOUR FRONT WINDOWS TO VIEW A BEAUTIFUL PARK. TWO ADDITIONAL PARKING SPACES ARE RIGHT NEXT TO THE FRONT DOOR. CONVENIENTLY LOCATED TO HAMDEN PLAZA AND THE PARKWAY (RT15), I-91, RT 40 AND RT 10. ADDITIONAL INSULATION HAS BEEN ADDED TO THE ATTIC AND ALL THE DUCT WORK, WATER HEATER AND MECHANICALS HAVE BEEN WRAPPED WITH SILVER INSULATION. THIS IS NOT YOUR AVERAGE TOWNHOUSE-COME TAKE A LOOK.
This property is off market, which means it's not currently listed for sale or rent on Zillow. This may be different from what's available on other websites or public sources.
