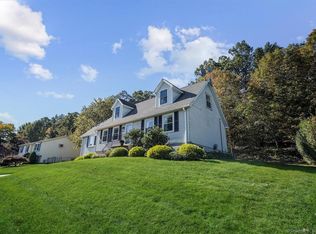Sold for $375,000
$375,000
178 Timber Ridge Road, Middletown, CT 06457
3beds
1,644sqft
Single Family Residence
Built in 1987
0.35 Acres Lot
$406,900 Zestimate®
$228/sqft
$2,917 Estimated rent
Home value
$406,900
$366,000 - $452,000
$2,917/mo
Zestimate® history
Loading...
Owner options
Explore your selling options
What's special
Welcome to your dream home! This stunning Raised Ranch offers a perfect blend of style and comfort, featuring 3 spacious bedrooms, 2.5 modern bathrooms, and a 2-car garage. Nestled on over a quarter-acre wooded lot, this home provides a serene retreat just steps from nature. The main level showcases an updated kitchen with sleek stainless steel appliances, a gas range, and elegant quartz countertops. Beautiful hardwood floors seamlessly connect the kitchen to the rest of the living spaces, creating a warm and inviting atmosphere. Enjoy your morning coffee on the back deck while soaking in the tranquil sounds of nature. The lower level offers a versatile living area complete with its own half bath, ideal for a family room, home office, or the ultimate retreat. Recent upgrades by the current owners include a new boiler and water heater, ensuring comfort and efficiency. Fresh paint throughout means you can move in, relax, and enjoy your new home without any renovations. Don't miss the opportunity to make this beautiful property yours-schedule a tour today!
Zillow last checked: 8 hours ago
Listing updated: October 01, 2024 at 01:30am
Listed by:
Britany L. Goyen 860-608-5824,
BB Realty CT 860-980-0829,
Brittany McCann 860-328-5534,
BB Realty CT
Bought with:
Katlyn Godin, RES.0818372
eXp Realty
Source: Smart MLS,MLS#: 24037366
Facts & features
Interior
Bedrooms & bathrooms
- Bedrooms: 3
- Bathrooms: 3
- Full bathrooms: 2
- 1/2 bathrooms: 1
Primary bedroom
- Level: Main
Bedroom
- Level: Main
Bedroom
- Level: Main
Dining room
- Level: Main
Family room
- Level: Lower
Living room
- Level: Main
Heating
- Hot Water, Natural Gas
Cooling
- Ceiling Fan(s), Wall Unit(s), Whole House Fan
Appliances
- Included: Oven/Range, Microwave, Range Hood, Refrigerator, Dishwasher, Washer, Dryer, Gas Water Heater, Water Heater
Features
- Basement: Partial,Partially Finished
- Attic: Crawl Space,Access Via Hatch
- Has fireplace: No
Interior area
- Total structure area: 1,644
- Total interior livable area: 1,644 sqft
- Finished area above ground: 1,138
- Finished area below ground: 506
Property
Parking
- Total spaces: 2
- Parking features: Attached
- Attached garage spaces: 2
Lot
- Size: 0.35 Acres
- Features: Level
Details
- Parcel number: 1004610
- Zoning: R-15
Construction
Type & style
- Home type: SingleFamily
- Architectural style: Ranch
- Property subtype: Single Family Residence
Materials
- Vinyl Siding
- Foundation: Block, Raised
- Roof: Asphalt
Condition
- New construction: No
- Year built: 1987
Utilities & green energy
- Sewer: Public Sewer
- Water: Public
Community & neighborhood
Location
- Region: Middletown
Price history
| Date | Event | Price |
|---|---|---|
| 9/23/2024 | Sold | $375,000+15.4%$228/sqft |
Source: | ||
| 8/13/2024 | Pending sale | $325,000$198/sqft |
Source: | ||
| 8/9/2024 | Listed for sale | $325,000+17.5%$198/sqft |
Source: | ||
| 4/30/2021 | Sold | $276,500+4.4%$168/sqft |
Source: | ||
| 3/21/2021 | Contingent | $264,900$161/sqft |
Source: | ||
Public tax history
| Year | Property taxes | Tax assessment |
|---|---|---|
| 2025 | $6,475 +5.5% | $192,210 |
| 2024 | $6,139 +6.3% | $192,210 |
| 2023 | $5,775 +8.6% | $192,210 +35.7% |
Find assessor info on the county website
Neighborhood: 06457
Nearby schools
GreatSchools rating
- 6/10Moody SchoolGrades: K-5Distance: 1.9 mi
- NAKeigwin Middle SchoolGrades: 6Distance: 2.8 mi
- 4/10Middletown High SchoolGrades: 9-12Distance: 2.8 mi
Get pre-qualified for a loan
At Zillow Home Loans, we can pre-qualify you in as little as 5 minutes with no impact to your credit score.An equal housing lender. NMLS #10287.
Sell for more on Zillow
Get a Zillow Showcase℠ listing at no additional cost and you could sell for .
$406,900
2% more+$8,138
With Zillow Showcase(estimated)$415,038
