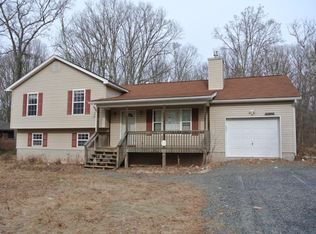Sold for $181,000
$181,000
178 Timber Hill Rd, Henryville, PA 18332
2beds
840sqft
Single Family Residence
Built in 1969
1.97 Acres Lot
$208,700 Zestimate®
$215/sqft
$1,662 Estimated rent
Home value
$208,700
$192,000 - $225,000
$1,662/mo
Zestimate® history
Loading...
Owner options
Explore your selling options
What's special
SWEET CHALET ready for you to enjoy! 2 bedrooms on the main floor and a loft that can be used as a 2nd living room or overflow for overnight guests! Sit by the fireplace and enjoy some downtime or take advantage of the open floor plan and host a get together with your favorite people. Tapas at Timber Hill!
This chalet is tucked away in a serene and wooded landscape on almost 2 ACRES (DOUBLE LOT).
Close to RESTAURANTS, SHOPPING, SKIING, CASINO, & WATERPARKS in the heart of the Poconos.
There's a full unfinished basement to use as you please (lots of storage space!).
DO NOT MISS OUT ON THIS OPPORTUNITY TO OWN A CHALET IN THE POCONOS.
*Short term rentals not permitted * Additional info regarding septic in documents seection
Zillow last checked: 9 hours ago
Listing updated: March 03, 2025 at 01:58am
Listed by:
Ali Cabrera 570-731-3173,
Keller Williams Real Estate - Stroudsburg
Bought with:
(Lehigh) GLVR Member
NON MEMBER
Source: PMAR,MLS#: PM-112153
Facts & features
Interior
Bedrooms & bathrooms
- Bedrooms: 2
- Bathrooms: 1
- Full bathrooms: 1
Primary bedroom
- Level: First
- Area: 132.16
- Dimensions: 11.8 x 11.2
Bedroom 2
- Level: First
- Area: 97.94
- Dimensions: 11.8 x 8.3
Bathroom 2
- Level: First
- Area: 47.31
- Dimensions: 8.3 x 5.7
Dining room
- Level: First
Kitchen
- Level: First
- Area: 159.6
- Dimensions: 12 x 13.3
Living room
- Level: First
- Area: 158.27
- Dimensions: 11.9 x 13.3
Loft
- Level: Second
- Area: 214.42
- Dimensions: 15.1 x 14.2
Other
- Description: Sunroom
- Level: First
- Area: 100.04
- Dimensions: 8.2 x 12.2
Heating
- Baseboard, Electric, Propane, Fireplace Insert
Cooling
- None
Appliances
- Included: Gas Range, Water Heater
- Laundry: Electric Dryer Hookup, Washer Hookup
Features
- Flooring: Carpet, Laminate
- Doors: Storm Door(s)
- Windows: Screens
- Basement: Full,Exterior Entry,Unfinished,Concrete,Sump Pump
- Has fireplace: Yes
- Fireplace features: Living Room, Gas
- Common walls with other units/homes: No Common Walls
Interior area
- Total structure area: 1,484
- Total interior livable area: 840 sqft
- Finished area above ground: 840
- Finished area below ground: 0
Property
Parking
- Parking features: Garage
- Has garage: Yes
Features
- Stories: 2
- Patio & porch: Porch, Deck, Screened
Lot
- Size: 1.97 Acres
- Features: Level, Wooded
Details
- Parcel number: 11.3.1.3836
- Zoning description: Residential
Construction
Type & style
- Home type: SingleFamily
- Architectural style: Chalet
- Property subtype: Single Family Residence
Materials
- Roof: Asphalt
Condition
- Year built: 1969
Utilities & green energy
- Sewer: Mound Septic, Septic Tank
- Water: Well
Community & neighborhood
Location
- Region: Henryville
- Subdivision: Timber Hill Community Assoc.
HOA & financial
HOA
- Has HOA: Yes
- HOA fee: $798 annually
Other
Other facts
- Listing terms: Cash,Conventional
- Road surface type: Paved
Price history
| Date | Event | Price |
|---|---|---|
| 2/29/2024 | Sold | $181,000+3.4%$215/sqft |
Source: PMAR #PM-112153 Report a problem | ||
| 1/17/2024 | Listed for sale | $175,000-18.6%$208/sqft |
Source: PMAR #PM-112153 Report a problem | ||
| 1/1/2024 | Listing removed | -- |
Source: PMAR #PM-103864 Report a problem | ||
| 11/2/2023 | Price change | $215,000-2.3%$256/sqft |
Source: PMAR #PM-103864 Report a problem | ||
| 10/1/2023 | Price change | $220,000-4.3%$262/sqft |
Source: PMAR #PM-103864 Report a problem | ||
Public tax history
| Year | Property taxes | Tax assessment |
|---|---|---|
| 2025 | $2,439 +8.6% | $84,070 |
| 2024 | $2,245 +7.4% | $84,070 |
| 2023 | $2,091 +1.8% | $84,070 |
Find assessor info on the county website
Neighborhood: 18332
Nearby schools
GreatSchools rating
- 5/10Swiftwater El CenterGrades: K-3Distance: 4.2 mi
- 7/10Pocono Mountain East Junior High SchoolGrades: 7-8Distance: 4.5 mi
- 9/10Pocono Mountain East High SchoolGrades: 9-12Distance: 4.5 mi
Get pre-qualified for a loan
At Zillow Home Loans, we can pre-qualify you in as little as 5 minutes with no impact to your credit score.An equal housing lender. NMLS #10287.
Sell for more on Zillow
Get a Zillow Showcase℠ listing at no additional cost and you could sell for .
$208,700
2% more+$4,174
With Zillow Showcase(estimated)$212,874
