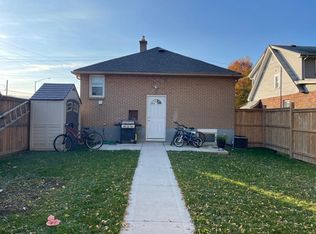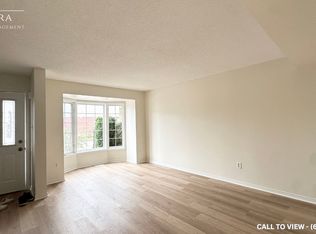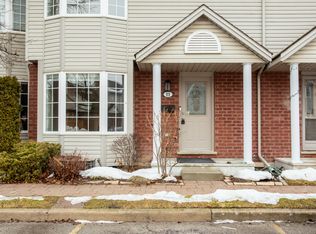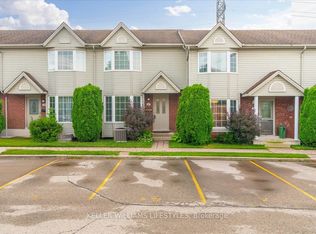Calling all BUILDERS and RENOVATORS!! 178 Thompson Road is looking for a new visionary! This property has extremely high potential to create something fantastic. As the photos show, the home has been gutted with the rebuild underway. Open concept main floor with a large kitchen, formal dining & living room. The floating stairs will lead up to 2 large bedrooms and a full 4 piece bath. Lower level has decent ceiling height and offers additional space to finish. Plenty of room in the rear yard to build a detached garage or maybe even potential for a coach house. Seller has a kitchen being manufactured and will provide the buyer with what has been built thus far. Located close to all amenities including shopping, Victoria Hospital, schools & short drive/bus ride to downtown. "As is, where is" condition. No extras. No representation or warranties are made of any kind by Vendor or Agent in regards to this property. All information displayed is believed to be accurate but not warranted and should be independently verified. Offers to be reviewed Wednesday March 3-NO EXCEPTIONS.
This property is off market, which means it's not currently listed for sale or rent on Zillow. This may be different from what's available on other websites or public sources.



