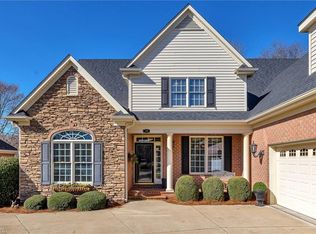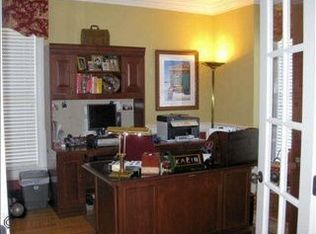Sold for $735,000
$735,000
178 Sycamore Ridge Dr, Bermuda Run, NC 27006
3beds
3,608sqft
Stick/Site Built, Residential, Single Family Residence
Built in 2004
0.2 Acres Lot
$788,600 Zestimate®
$--/sqft
$3,043 Estimated rent
Home value
$788,600
Estimated sales range
Not available
$3,043/mo
Zestimate® history
Loading...
Owner options
Explore your selling options
What's special
Live right on the golf course in the gated community of Bermuda Run West. Lush landscaping and a covered porch welcome you into the oversized foyer featuring rough-cast plaster walls. The double-height living room is breathtaking, it opens to the sunroom, breakfast nook, and kitchen creating a great open space. The dining room sits at the front of the house and opens back to the foyer. The luxurious primary suite is nearly 1,000 sq. ft. with two full baths, two large walk-in closets, and a private sitting room. The laundry room is conveniently located by the garage. The second bedroom has an ensuite bath and WIC. The third bedroom has a WIC and a large heated storage closet. The massive family room over the garage is lined with lighted bookshelves and a large window seat. Enjoy your beautiful surroundings from the brick fence-enclosed patio on one side of the sunroom or grill out on the other patio with a view of the golf course.
Zillow last checked: 8 hours ago
Listing updated: June 12, 2024 at 10:38am
Listed by:
Doug Coleman 304-921-0901,
ERA Live Moore
Bought with:
Kim Strohacker, 225074
Hillsdale Real Estate Group
Source: Triad MLS,MLS#: 1143403 Originating MLS: Winston-Salem
Originating MLS: Winston-Salem
Facts & features
Interior
Bedrooms & bathrooms
- Bedrooms: 3
- Bathrooms: 5
- Full bathrooms: 4
- 1/2 bathrooms: 1
- Main level bathrooms: 3
Primary bedroom
- Level: Main
- Dimensions: 16.17 x 16.67
Bedroom 2
- Level: Second
- Dimensions: 13.08 x 13.08
Bedroom 3
- Level: Second
- Dimensions: 12.67 x 13.58
Breakfast
- Level: Main
- Dimensions: 12.83 x 13
Dining room
- Level: Main
- Dimensions: 13 x 14.67
Entry
- Level: Main
- Dimensions: 11.17 x 16.08
Kitchen
- Level: Main
- Dimensions: 12.67 x 13
Laundry
- Level: Main
- Dimensions: 6.08 x 10.5
Living room
- Level: Main
- Dimensions: 21.17 x 23.58
Recreation room
- Level: Second
- Dimensions: 16.67 x 36.58
Other
- Level: Main
- Dimensions: 13.83 x 15.08
Sunroom
- Level: Main
- Dimensions: 11.58 x 14.67
Heating
- Forced Air, Electric, Natural Gas
Cooling
- Central Air, Multi Units
Appliances
- Included: Microwave, Dishwasher, Free-Standing Range, Gas Water Heater
- Laundry: Dryer Connection, In Basement, Washer Hookup
Features
- Built-in Features, Ceiling Fan(s), Kitchen Island, Pantry, Solid Surface Counter, Vaulted Ceiling(s)
- Flooring: Carpet, Engineered Hardwood, Tile, Wood
- Doors: Arched Doorways
- Basement: Crawl Space
- Attic: Floored,Pull Down Stairs
- Number of fireplaces: 1
- Fireplace features: Living Room
Interior area
- Total structure area: 3,608
- Total interior livable area: 3,608 sqft
- Finished area above ground: 3,608
Property
Parking
- Total spaces: 2
- Parking features: Carport, Driveway, Garage Door Opener, Garage Faces Side
- Garage spaces: 2
- Has uncovered spaces: Yes
Features
- Levels: One and One Half
- Stories: 1
- Patio & porch: Porch
- Exterior features: Gas Grill, Sprinkler System
- Pool features: Community
- Fencing: Fenced
Lot
- Size: 0.20 Acres
- Features: On Golf Course, Not in Flood Zone
Details
- Parcel number: E910B0046
- Zoning: R12S
- Special conditions: Owner Sale
- Other equipment: Irrigation Equipment
Construction
Type & style
- Home type: SingleFamily
- Architectural style: Traditional
- Property subtype: Stick/Site Built, Residential, Single Family Residence
Materials
- Brick, Vinyl Siding
Condition
- Year built: 2004
Utilities & green energy
- Sewer: Public Sewer
- Water: Public
Community & neighborhood
Security
- Security features: Smoke Detector(s)
Location
- Region: Bermuda Run
- Subdivision: Bermuda Run West
HOA & financial
HOA
- Has HOA: Yes
- HOA fee: $2,400 annually
Other
Other facts
- Listing agreement: Exclusive Right To Sell
- Listing terms: Cash,Conventional,FHA,VA Loan
Price history
| Date | Event | Price |
|---|---|---|
| 6/12/2024 | Sold | $735,000-2% |
Source: | ||
| 5/27/2024 | Pending sale | $750,000 |
Source: | ||
| 5/24/2024 | Listed for sale | $750,000+12.6% |
Source: | ||
| 11/30/2023 | Sold | $665,900 |
Source: | ||
| 10/30/2023 | Pending sale | $665,900 |
Source: | ||
Public tax history
| Year | Property taxes | Tax assessment |
|---|---|---|
| 2025 | $6,998 +36.3% | $736,100 +48.8% |
| 2024 | $5,134 | $494,780 |
| 2023 | $5,134 +1.6% | $494,780 |
Find assessor info on the county website
Neighborhood: Bermuda Run
Nearby schools
GreatSchools rating
- 9/10Shady Grove ElementaryGrades: PK-5Distance: 3.6 mi
- 10/10William Ellis MiddleGrades: 6-8Distance: 4.9 mi
- 4/10Davie County HighGrades: 9-12Distance: 5.5 mi
Get a cash offer in 3 minutes
Find out how much your home could sell for in as little as 3 minutes with a no-obligation cash offer.
Estimated market value
$788,600

