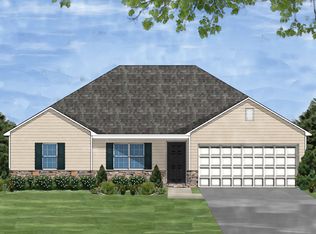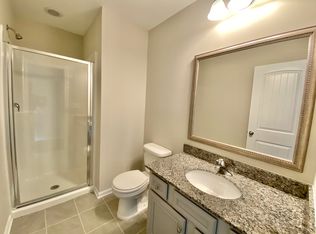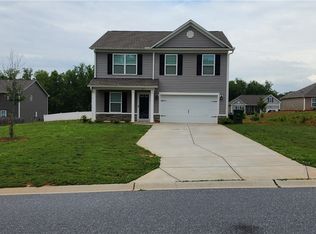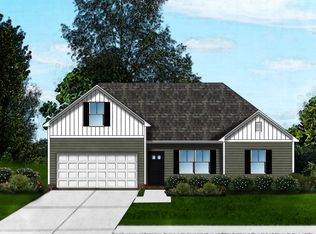Sold for $299,999 on 05/17/24
$299,999
178 Sunny Point Loop, Central, SC 29630
4beds
1,951sqft
Single Family Residence
Built in ----
-- sqft lot
$310,100 Zestimate®
$154/sqft
$2,292 Estimated rent
Home value
$310,100
$285,000 - $338,000
$2,292/mo
Zestimate® history
Loading...
Owner options
Explore your selling options
What's special
$2,000 agent bonus if under contract by 4/30. Nestled just moments away from downtown Central in the well-established Hidden Valley neighborhood, this residence offers the perfect blend of modern comfort and convenience. Built less than five years ago, this spacious home comes complete with a fenced in yard and a two-car garage. Step inside to discover a bright and inviting two-story layout, featuring an open kitchen seamlessly connected to the living area. With four bedrooms and two and a half baths, this home provides ample space for comfortable living. The upstairs master suite is a retreat in itself, boasting a walk-in closet, a generously sized bath with a garden tub, and a double vanity. Outside, the fenced backyard is a private oasis, complete with a patio and level yard. Enjoy the outdoors in the comfort of your own space. In addition to its appealing features, this home is zoned for the Excellent rated schools of Central Academy of the Arts, RC Edwards Middle School, and DW Daniel High School are also easily accessible, 5 minutes to Clemson, and 20 Minutes to Easley, making this residence an ideal central location.
Zillow last checked: 8 hours ago
Listing updated: October 09, 2024 at 06:49am
Listed by:
Lauren Queen 828-200-6238,
Keller Williams Seneca,
McKenzie Queen 828-200-6238,
Keller Williams Seneca
Bought with:
Melinda Garrison, 60107
Powdersville Realty
Source: WUMLS,MLS#: 20268495 Originating MLS: Western Upstate Association of Realtors
Originating MLS: Western Upstate Association of Realtors
Facts & features
Interior
Bedrooms & bathrooms
- Bedrooms: 4
- Bathrooms: 3
- Full bathrooms: 2
- 1/2 bathrooms: 1
Primary bedroom
- Level: Upper
- Dimensions: 15x14
Bedroom 2
- Level: Upper
- Dimensions: 15x10
Bedroom 3
- Level: Upper
- Dimensions: 12x10
Bedroom 4
- Level: Upper
- Dimensions: 12x10
Laundry
- Level: Main
- Dimensions: 7x7
Living room
- Level: Main
- Dimensions: 23x20
Heating
- Heat Pump
Cooling
- Central Air, Electric
Appliances
- Included: Dishwasher, Gas Cooktop, Disposal, Gas Oven, Gas Range, Microwave, Tankless Water Heater
Features
- Dual Sinks, Granite Counters, Garden Tub/Roman Tub, High Ceilings, Bath in Primary Bedroom, Smooth Ceilings, Separate Shower, Upper Level Primary, Walk-In Closet(s), Walk-In Shower, Window Treatments
- Flooring: Carpet, Luxury Vinyl Plank
- Windows: Blinds
- Basement: None
Interior area
- Total structure area: 1,900
- Total interior livable area: 1,951 sqft
- Finished area above ground: 1,951
- Finished area below ground: 0
Property
Parking
- Total spaces: 2
- Parking features: Attached, Garage, Driveway, Garage Door Opener
- Attached garage spaces: 2
Accessibility
- Accessibility features: Low Threshold Shower
Features
- Levels: Two
- Stories: 2
- Exterior features: Fence
- Fencing: Yard Fenced
Lot
- Features: City Lot, Subdivision
Details
- Parcel number: 406507599405
Construction
Type & style
- Home type: SingleFamily
- Architectural style: Traditional
- Property subtype: Single Family Residence
Materials
- Vinyl Siding
- Foundation: Slab
- Roof: Architectural,Shingle
Utilities & green energy
- Sewer: Public Sewer
- Water: Public
- Utilities for property: Electricity Available, Natural Gas Available, Sewer Available, Water Available
Community & neighborhood
Location
- Region: Central
- Subdivision: Hidden Valley
HOA & financial
HOA
- Has HOA: Yes
- HOA fee: $400 annually
- Services included: Street Lights
Other
Other facts
- Listing agreement: Exclusive Right To Sell
Price history
| Date | Event | Price |
|---|---|---|
| 5/17/2024 | Sold | $299,999$154/sqft |
Source: | ||
| 4/30/2024 | Contingent | $299,999$154/sqft |
Source: | ||
| 4/21/2024 | Price change | $299,999-6.2%$154/sqft |
Source: | ||
| 4/11/2024 | Price change | $319,8950%$164/sqft |
Source: | ||
| 2/29/2024 | Price change | $319,8990%$164/sqft |
Source: | ||
Public tax history
| Year | Property taxes | Tax assessment |
|---|---|---|
| 2024 | $3,015 -7.9% | $9,310 -33.4% |
| 2023 | $3,273 -0.4% | $13,970 |
| 2022 | $3,285 +588.9% | $13,970 +565.2% |
Find assessor info on the county website
Neighborhood: 29630
Nearby schools
GreatSchools rating
- 9/10Central Academy of the ArtsGrades: PK-5Distance: 0.3 mi
- 7/10R. C. Edwards Middle SchoolGrades: 6-8Distance: 2.3 mi
- 9/10D. W. Daniel High SchoolGrades: 9-12Distance: 3.2 mi
Schools provided by the listing agent
- Elementary: Central Elem
- Middle: R.C. Edwards Middle
- High: D.W. Daniel High
Source: WUMLS. This data may not be complete. We recommend contacting the local school district to confirm school assignments for this home.

Get pre-qualified for a loan
At Zillow Home Loans, we can pre-qualify you in as little as 5 minutes with no impact to your credit score.An equal housing lender. NMLS #10287.
Sell for more on Zillow
Get a free Zillow Showcase℠ listing and you could sell for .
$310,100
2% more+ $6,202
With Zillow Showcase(estimated)
$316,302


