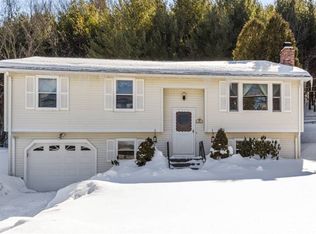Sold for $625,000
$625,000
178 Summer St, Maynard, MA 01754
3beds
1,519sqft
Single Family Residence
Built in 1984
0.88 Acres Lot
$623,700 Zestimate®
$411/sqft
$3,192 Estimated rent
Home value
$623,700
$574,000 - $680,000
$3,192/mo
Zestimate® history
Loading...
Owner options
Explore your selling options
What's special
Nestled in a sought-after location, this inviting home offers a perfect blend of character and comfort. Large eat-in- kitchen with tiled flooring. The main level boasts three spacious bedrooms all with hardwood flooring. A bright, welcoming living and dining room with outside access. The lower level adds versatility with a generous sized family room with laminate flooring, office bathroom all leading to a one car garage. Enjoy a relaxing day in the private backyard which backs up to conservation land. Updates include new hardy plank siding, gas forced hot air heating system, central air conditioning, hot water heater and insulated garage door. This is a special property and one you will enjoy calling home!
Zillow last checked: 8 hours ago
Listing updated: December 11, 2024 at 08:25am
Listed by:
Jim Holbrook 978-273-4869,
Berkshire Hathaway HomeServices Commonwealth Real Estate 508-834-1500
Bought with:
Lauren O'Brien & Co. Team
Leading Edge Real Estate
Source: MLS PIN,MLS#: 73309627
Facts & features
Interior
Bedrooms & bathrooms
- Bedrooms: 3
- Bathrooms: 2
- Full bathrooms: 1
- 1/2 bathrooms: 1
Primary bedroom
- Features: Flooring - Hardwood
- Level: First
- Area: 168
- Dimensions: 12 x 14
Bedroom 2
- Features: Flooring - Hardwood
- Level: First
- Area: 130
- Dimensions: 13 x 10
Bedroom 3
- Features: Flooring - Hardwood
- Level: First
- Area: 90
- Dimensions: 10 x 9
Bathroom 1
- Level: First
- Area: 90
- Dimensions: 10 x 9
Bathroom 2
- Level: Basement
- Area: 42
- Dimensions: 6 x 7
Bathroom 3
- Area: 35
- Dimensions: 5 x 7
Dining room
- Features: Flooring - Hardwood, Open Floorplan, Slider
- Level: First
- Area: 120
- Dimensions: 12 x 10
Family room
- Features: Flooring - Laminate
- Level: Basement
- Area: 299
- Dimensions: 23 x 13
Kitchen
- Features: Flooring - Stone/Ceramic Tile, Kitchen Island, Open Floorplan
- Level: First
- Area: 132
- Dimensions: 12 x 11
Living room
- Features: Flooring - Hardwood, Open Floorplan
- Level: First
- Area: 168
- Dimensions: 12 x 14
Office
- Level: Basement
- Area: 96
- Dimensions: 12 x 8
Heating
- Forced Air, Natural Gas
Cooling
- Central Air
Appliances
- Included: Gas Water Heater, Range, Dishwasher, Microwave, Refrigerator
- Laundry: Electric Dryer Hookup, Washer Hookup, In Basement
Features
- Office
- Flooring: Tile, Laminate, Hardwood
- Basement: Finished,Garage Access
- Has fireplace: No
Interior area
- Total structure area: 1,519
- Total interior livable area: 1,519 sqft
Property
Parking
- Total spaces: 7
- Parking features: Under, Off Street
- Attached garage spaces: 1
- Uncovered spaces: 6
Features
- Exterior features: Storage
Lot
- Size: 0.88 Acres
- Features: Easements
Details
- Parcel number: 3634313
- Zoning: RES
Construction
Type & style
- Home type: SingleFamily
- Architectural style: Split Entry
- Property subtype: Single Family Residence
Materials
- Frame
- Foundation: Concrete Perimeter
- Roof: Shingle
Condition
- Year built: 1984
Utilities & green energy
- Electric: Circuit Breakers, 200+ Amp Service
- Sewer: Public Sewer
- Water: Public
- Utilities for property: for Electric Range
Community & neighborhood
Community
- Community features: Shopping, Walk/Jog Trails, Conservation Area, Public School
Location
- Region: Maynard
Other
Other facts
- Listing terms: Contract
Price history
| Date | Event | Price |
|---|---|---|
| 12/11/2024 | Sold | $625,000+2.5%$411/sqft |
Source: MLS PIN #73309627 Report a problem | ||
| 11/10/2024 | Contingent | $609,900$402/sqft |
Source: MLS PIN #73309627 Report a problem | ||
| 11/5/2024 | Listed for sale | $609,900+56.8%$402/sqft |
Source: MLS PIN #73309627 Report a problem | ||
| 7/30/2020 | Sold | $389,000-0.2%$256/sqft |
Source: Public Record Report a problem | ||
| 5/21/2020 | Pending sale | $389,900$257/sqft |
Source: Engel & V�lkers Concord #72641446 Report a problem | ||
Public tax history
| Year | Property taxes | Tax assessment |
|---|---|---|
| 2025 | $9,450 +5.3% | $530,000 +5.6% |
| 2024 | $8,972 +1.3% | $501,800 +7.5% |
| 2023 | $8,855 +4.7% | $466,800 +13.3% |
Find assessor info on the county website
Neighborhood: 01754
Nearby schools
GreatSchools rating
- 5/10Green Meadow SchoolGrades: PK-3Distance: 1.1 mi
- 7/10Fowler SchoolGrades: 4-8Distance: 1.3 mi
- 7/10Maynard High SchoolGrades: 9-12Distance: 1.4 mi
Get a cash offer in 3 minutes
Find out how much your home could sell for in as little as 3 minutes with a no-obligation cash offer.
Estimated market value$623,700
Get a cash offer in 3 minutes
Find out how much your home could sell for in as little as 3 minutes with a no-obligation cash offer.
Estimated market value
$623,700
