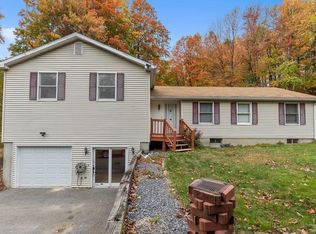Location, Location, Location!! Country location in the city! Private setting. Large parcel with One level Stone/Stucco Home. Newer roof, furnace and electrical. Large eat in kitchen. Sliders to patio. Flexible floor plan. Pear and apple trees. Natures all around you in this spectacular setting with beautiful stone walls. With a little paint and other cosmetics this home will be the envy of all! Bring your ideas and your style to make this home your own. Second stone structure with garage and room above for office, storage or man town. Small mudroom at front entrance and large mudroom at posterior entrance. Close to highway access and Commuter Rail. Group showing Monday October 5th 4pm-7pm. Park on street please.
This property is off market, which means it's not currently listed for sale or rent on Zillow. This may be different from what's available on other websites or public sources.
