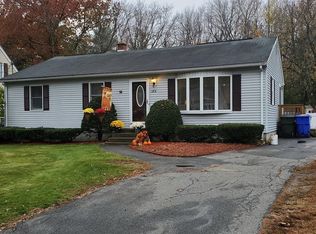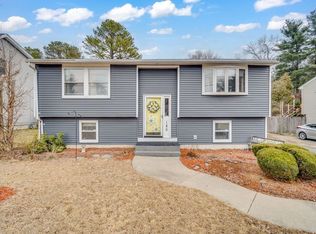Your home has arrived! Step right into this roomy and inviting Cape with a brand new roof! Inside you will find 2 freshly updated full bathrooms on each level, handsome flooring in the living and dining rooms and finished bonus rooms in the basement. Master bedroom with a large tandem room for an attached office, walk-in dressing room or both! A breakfast bar with tiled counter connects the kitchen and living area. Kitchen appliances are included. Stay cool with central air. With the generous fenced yard abutting Greenleaf park, you will enjoy outdoor and indoor living alike. Additional bonuses of an attached garage, patio and play yard. Make your appointment to see inside before its gone!
This property is off market, which means it's not currently listed for sale or rent on Zillow. This may be different from what's available on other websites or public sources.

