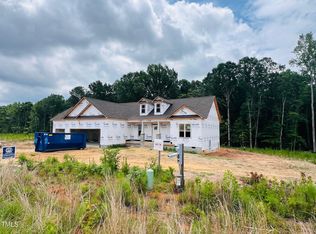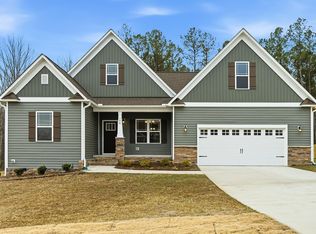Sold for $463,397
$463,397
178 Seahawk Way, Zebulon, NC 27597
4beds
2,593sqft
Single Family Residence, Residential
Built in 2025
1.15 Acres Lot
$463,000 Zestimate®
$179/sqft
$2,440 Estimated rent
Home value
$463,000
$435,000 - $491,000
$2,440/mo
Zestimate® history
Loading...
Owner options
Explore your selling options
What's special
This stunning new build offers exceptional multi-generational living, thoughtfully designed with both style and functionality in mind. The heart of the home showcases a gourmet kitchen with a built-in wall oven, sleek cooktop, soft-close shaker cabinetry, recessed and pendant lighting, a spacious walk-in pantry, and a large island that flows effortlessly into the open-concept living area—perfect for entertaining or everyday living. The main-level Owner's Suite is a true retreat, featuring a dramatic double-tray ceiling and spa-like bath with separate vanities, and two walk-in closets with custom wood shelving. Upstairs Rec Room with full bath makes the perfect movie or hobby room, designated office or Guest Suite. Beautiful detailed-trim work accents select rooms, adding a touch of craftsmanship. From summer barbecues to quiet mornings on the screened-in deck, this home's spacious one-acre+ lot offers the perfect setting for family fun and outdoor entertaining. Built by a small, local builder. Step inside and feel the difference.
Zillow last checked: 8 hours ago
Listing updated: October 28, 2025 at 01:02am
Listed by:
Kelsey lee Hyman 919-320-8179,
RE/MAX SOUTHLAND REALTY II,
Robyn Williams 919-631-6348,
RE/MAX SOUTHLAND REALTY II
Bought with:
Jami Amidon, 306702
Keller Williams Realty
Source: Doorify MLS,MLS#: 10104606
Facts & features
Interior
Bedrooms & bathrooms
- Bedrooms: 4
- Bathrooms: 4
- Full bathrooms: 4
Heating
- Electric, Fireplace(s), Forced Air, Heat Pump
Cooling
- Ceiling Fan(s), Central Air, Dual, Electric, Heat Pump
Appliances
- Included: Built-In Electric Oven, Dishwasher, Electric Cooktop, Electric Water Heater, Microwave, Plumbed For Ice Maker, Stainless Steel Appliance(s), Oven
- Laundry: Common Area, Electric Dryer Hookup, Laundry Room, Main Level, Sink, Washer Hookup
Features
- Bathtub/Shower Combination, Bookcases, Built-in Features, Ceiling Fan(s), Chandelier, Crown Molding, Dining L, Double Vanity, Dual Closets, Entrance Foyer, Granite Counters, High Ceilings, Kitchen Island, Open Floorplan, Pantry, Master Downstairs, Recessed Lighting, Room Over Garage, Second Primary Bedroom, Separate Shower, Smooth Ceilings, Soaking Tub, Tray Ceiling(s), Walk-In Closet(s), Walk-In Shower, Water Closet
- Flooring: Carpet, Laminate, Tile
- Windows: Screens
- Basement: Crawl Space
- Number of fireplaces: 1
- Fireplace features: Gas Log, Living Room, Propane, Ventless
- Common walls with other units/homes: No Common Walls
Interior area
- Total structure area: 2,593
- Total interior livable area: 2,593 sqft
- Finished area above ground: 2,593
- Finished area below ground: 0
Property
Parking
- Total spaces: 2
- Parking features: Attached, Concrete, Driveway, Garage, Garage Door Opener, Garage Faces Front
- Attached garage spaces: 2
Features
- Levels: One and One Half
- Stories: 1
- Patio & porch: Covered, Deck, Front Porch, Porch, Rear Porch, Screened
- Fencing: None
- Has view: Yes
- View description: Neighborhood
Lot
- Size: 1.15 Acres
- Features: Landscaped
Details
- Parcel number: 271300059210
- Special conditions: Standard
Construction
Type & style
- Home type: SingleFamily
- Architectural style: Craftsman, Farmhouse, Ranch, Traditional
- Property subtype: Single Family Residence, Residential
Materials
- Shake Siding, Vinyl Siding
- Foundation: Block
- Roof: Shingle
Condition
- New construction: Yes
- Year built: 2025
- Major remodel year: 2025
Details
- Builder name: Scott Lee Homes, Inc
Utilities & green energy
- Sewer: Septic Tank
- Water: Public
Community & neighborhood
Location
- Region: Zebulon
- Subdivision: Carolina Landing
HOA & financial
HOA
- Has HOA: Yes
- HOA fee: $145 annually
- Services included: Unknown
Price history
| Date | Event | Price |
|---|---|---|
| 9/11/2025 | Sold | $463,397+1.9%$179/sqft |
Source: | ||
| 6/26/2025 | Pending sale | $454,900$175/sqft |
Source: | ||
| 6/20/2025 | Listed for sale | $454,900$175/sqft |
Source: | ||
Public tax history
Tax history is unavailable.
Neighborhood: 27597
Nearby schools
GreatSchools rating
- 8/10Corinth-Holders Elementary SchoolGrades: PK-5Distance: 2.5 mi
- 5/10Archer Lodge MiddleGrades: 6-8Distance: 6.2 mi
- 6/10Corinth-Holders High SchoolGrades: 9-12Distance: 4.1 mi
Schools provided by the listing agent
- Elementary: Johnston - Corinth Holder
- Middle: Johnston - Archer Lodge
- High: Johnston - Corinth Holder
Source: Doorify MLS. This data may not be complete. We recommend contacting the local school district to confirm school assignments for this home.
Get a cash offer in 3 minutes
Find out how much your home could sell for in as little as 3 minutes with a no-obligation cash offer.
Estimated market value$463,000
Get a cash offer in 3 minutes
Find out how much your home could sell for in as little as 3 minutes with a no-obligation cash offer.
Estimated market value
$463,000

