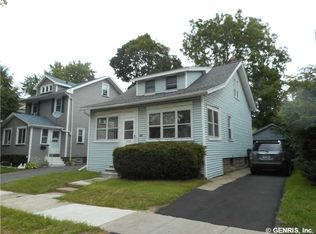Welcome to 178 Salisbury St, featuring a semi-enclosed front porch, perfect for a couple chairs to drink your morning coffee on, an updated eat-in kitchen with plenty of cupboards and counter space plus a good-sized walk-in pantry with built in shelves and cupboards. There is also a formal dining room with natural wood trim and arched entry way and a cozy living room with a large picture window. Upstairs there are 3 bedrooms with nice wood flooring. The lower level is in good shape and perfect for storage or an exercise area. Out back there is a large deck area to throw your summer cookouts, plus a garage. Delayed negotiations until Monday 10/17 noon.
This property is off market, which means it's not currently listed for sale or rent on Zillow. This may be different from what's available on other websites or public sources.
