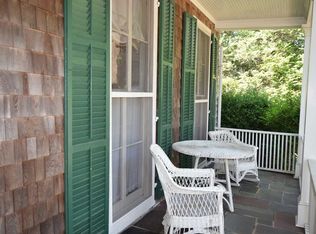Sold for $2,050,000
$2,050,000
178 S Country Road, Bellport Village, NY 11713
4beds
2,776sqft
Single Family Residence, Residential
Built in 1882
9,148 Square Feet Lot
$2,230,200 Zestimate®
$738/sqft
$4,231 Estimated rent
Home value
$2,230,200
$1.98M - $2.50M
$4,231/mo
Zestimate® history
Loading...
Owner options
Explore your selling options
What's special
Step into casual charm at 178 South Country Road, nestled in the heart of Bellport's coveted historic village. This impeccably restored 1882 Greek Revival home on .21 acres offers 2,766 sf of comfortable, cozy and stylish living space across two levels. Discover 4 bedrooms and 2.5 bathrooms, highlighted by a new 14 x 40 heated saltwater gunite pool with automatic cover and pool house. The entrance foyer welcomes you to a stylish library/den and a spacious living room with a fireplace. Natural light graces the formal dining room, while glass French doors in the sunroom/lounge lead to your brick patio and pool, creating a seamless indoor-outdoor lifestyle. The gourmet chef's kitchen, featuring a new Wolf stove and a center island, sets the stage for culinary delights. The left side of the home offers a private office, laundry room, and powder room. The upper-level hosts four stylish bedrooms, one with a fireplace and a full bathroom, alongside a private primary wing. This master suite boasts a newly renovated modern bathroom with a luxury steam shower, double vanity, toto toilets, a spacious bedroom with sitting area overlooking the backyard, and a walk-in closet. Step outside to enjoy the 14x40 heated gunite pool and renovated pool house, complete with A/C, sitting area, and desk. Luscious landscaping package for utmost privacy. Only a few blocks from the Great South Bay. Living here grants exclusive privileges and a sophisticated for residents (and their guests) to take the Whalehouse Point ferry to Bellport's Ho-Hum Beach on Fire Island, while also enjoying golf and tennis at the Bellport Country Club, with subsidized memberships for residents. Embrace the Bellport lifestyle with three nearby farms offering seasonal, outstanding produce, easy access to the town's marina, art galleries, restaurants, renowned shops and an endless array of community-focused social activities. The commute is a breeze, with a 90-minute train ride to Manhattan. Welcome home to unparalleled elegance and convenience., Additional information: Interior Features:Guest Quarters,Lr/Dr,Marble Bath
Zillow last checked: 8 hours ago
Listing updated: November 05, 2024 at 09:53am
Listed by:
John G. Frangeskos 914-602-3656,
Corcoran 631-288-6900
Bought with:
Anne Rohrmeier, 40RO0698338
Eileen A Green Realty Corp
Source: OneKey® MLS,MLS#: L3530952
Facts & features
Interior
Bedrooms & bathrooms
- Bedrooms: 4
- Bathrooms: 3
- Full bathrooms: 2
- 1/2 bathrooms: 1
Primary bedroom
- Description: Primary Bedroom w/ Sitting Area, Walk-In Closet
- Level: Second
Bedroom 1
- Description: Bedroom #1
- Level: Second
Bedroom 1
- Description: Bedroom #2
- Level: Second
Bedroom 1
- Description: Bedroom #3 with Fireplace
- Level: Second
Bathroom 1
- Description: Powder Room
- Level: First
Bathroom 1
- Description: Full Bathroom
- Level: Second
Bathroom 1
- Description: Primary Bath w/ Double Vanity, New Steam Shower
- Level: Second
Other
- Description: Sunroom
- Level: First
Other
- Description: Library/Den
- Level: First
Other
- Description: Pool House
Dining room
- Description: Formal Dining Room
- Level: First
Kitchen
- Description: Renovated Modern Kitchen
- Level: First
Laundry
- Description: Dedicated Laundry
- Level: First
Living room
- Description: Spacious Living Room
- Level: First
Office
- Description: Private Office
- Level: First
Heating
- Oil, Forced Air
Cooling
- Central Air
Appliances
- Included: Oil Water Heater
Features
- Eat-in Kitchen, Entrance Foyer, Granite Counters, Pantry, Formal Dining, Primary Bathroom
- Flooring: Hardwood
- Basement: Full,Unfinished
- Attic: Unfinished
- Number of fireplaces: 2
Interior area
- Total structure area: 2,776
- Total interior livable area: 2,776 sqft
Property
Parking
- Parking features: Private, Driveway
- Has uncovered spaces: Yes
Features
- Levels: Three Or More
- Has private pool: Yes
- Pool features: In Ground
- Fencing: Partial
- Has view: Yes
- View description: Panoramic
Lot
- Size: 9,148 sqft
- Dimensions: .21
Details
- Parcel number: 0202005000700004000
Construction
Type & style
- Home type: SingleFamily
- Architectural style: Colonial
- Property subtype: Single Family Residence, Residential
Condition
- Year built: 1882
- Major remodel year: 2023
Utilities & green energy
- Sewer: Septic Tank
- Water: Public
Community & neighborhood
Location
- Region: Bellport
Other
Other facts
- Listing agreement: Exclusive Right To Lease
Price history
| Date | Event | Price |
|---|---|---|
| 10/30/2024 | Sold | $2,050,000-10.8%$738/sqft |
Source: | ||
| 9/11/2024 | Pending sale | $2,299,000$828/sqft |
Source: | ||
| 7/15/2024 | Price change | $2,299,000-2.1%$828/sqft |
Source: | ||
| 4/17/2024 | Price change | $2,349,000-4.1%$846/sqft |
Source: | ||
| 4/2/2024 | Price change | $2,449,000-1.1%$882/sqft |
Source: | ||
Public tax history
| Year | Property taxes | Tax assessment |
|---|---|---|
| 2024 | -- | $3,500 |
| 2023 | -- | $3,500 |
| 2022 | -- | $3,500 |
Find assessor info on the county website
Neighborhood: 11713
Nearby schools
GreatSchools rating
- 2/10Kreamer Street Elementary SchoolGrades: K-3Distance: 0.4 mi
- 4/10Bellport Middle SchoolGrades: 6-8Distance: 0.3 mi
- 3/10Bellport Senior High SchoolGrades: 9-12Distance: 1.3 mi
Schools provided by the listing agent
- Middle: Bellport Middle School
- High: Bellport Senior High School
Source: OneKey® MLS. This data may not be complete. We recommend contacting the local school district to confirm school assignments for this home.
Get a cash offer in 3 minutes
Find out how much your home could sell for in as little as 3 minutes with a no-obligation cash offer.
Estimated market value$2,230,200
Get a cash offer in 3 minutes
Find out how much your home could sell for in as little as 3 minutes with a no-obligation cash offer.
Estimated market value
$2,230,200
