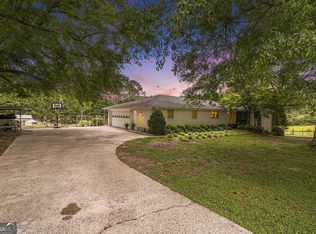Enjoy your home nestled on your own private acreage. This home has everything to offer including a garden shed, and a detached car garage with storage. Beautifully remodeled home with granite and LVP flooring. If you are looking for an affordable home in this market, you have found it. Reach out for a showing today!
This property is off market, which means it's not currently listed for sale or rent on Zillow. This may be different from what's available on other websites or public sources.
