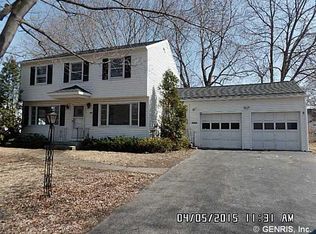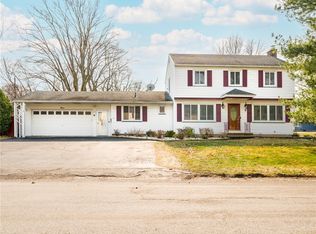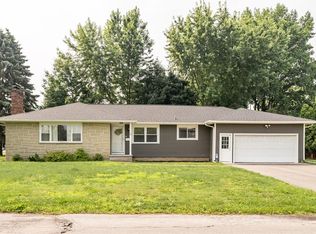Closed
$245,000
178 Rosemont Dr, Rochester, NY 14617
3beds
1,630sqft
Single Family Residence
Built in 1955
10,018.8 Square Feet Lot
$278,900 Zestimate®
$150/sqft
$2,400 Estimated rent
Maximize your home sale
Get more eyes on your listing so you can sell faster and for more.
Home value
$278,900
$265,000 - $293,000
$2,400/mo
Zestimate® history
Loading...
Owner options
Explore your selling options
What's special
Truly Impeccable WEST IRONDEQUOIT Center Entrance Colonial. Complete w/ Extensive Updates Throughout! 3 Bedrooms, 1 Full & 1 half baths! This 1630 Sq Ft Beauty Features a NEW kitchen installed in the last 4 years, complete w/ Clean White Cabinets, Granite Counters & Stainless Steel Appliances included. Large, Attractive Spaces on the 1st floor incl Formal Dining Room, Living Room, Family Room/Den & Eat In Kitchen. Nearly ALL fixtures throughout the home have been tastefully selected & replaced. 1st Floor Half bath discreetly located w/ adorable finishes. Flooring throughout 1st floor has all been recently replaced & is in amazing condition! Upstairs you will find 3 large bedrooms branching off of the spacious landing hall. FULL 2nd story bathroom has been beautifully updated. 2 Car Attached Garage w/ Garage Door Opener. Outside you will find easy to maintain attractive landscaping, flat plush backyard and a variety of lovely trees. Enjoy the patio space for summer relaxation & meals. FULLY FENCED back yard. Roof age approx 4 years New! Don't Miss out on this Move in Ready PERFECT Colonial in a wonderful, walkable neighborhood. Delayed Negotiations-offers due Monday 7/17/23 @ 2pm.
Zillow last checked: 8 hours ago
Listing updated: November 09, 2023 at 01:43pm
Listed by:
Bridgette Cudzilo 585-756-3148,
Keller Williams Realty Greater Rochester
Bought with:
David Demchuk, 10401314850
Howard Hanna
Andrea R. Knapp, 10401337852
Howard Hanna
Source: NYSAMLSs,MLS#: R1483946 Originating MLS: Rochester
Originating MLS: Rochester
Facts & features
Interior
Bedrooms & bathrooms
- Bedrooms: 3
- Bathrooms: 2
- Full bathrooms: 1
- 1/2 bathrooms: 1
- Main level bathrooms: 1
Heating
- Gas, Forced Air
Cooling
- Central Air
Appliances
- Included: Dryer, Dishwasher, Disposal, Gas Oven, Gas Range, Gas Water Heater, Microwave, Refrigerator, Washer
- Laundry: In Basement
Features
- Den, Separate/Formal Dining Room, Entrance Foyer, Eat-in Kitchen, Separate/Formal Living Room, Granite Counters, Other, Pantry, See Remarks
- Flooring: Hardwood, Luxury Vinyl, Varies
- Windows: Thermal Windows
- Basement: Full,Sump Pump
- Has fireplace: No
Interior area
- Total structure area: 1,630
- Total interior livable area: 1,630 sqft
Property
Parking
- Total spaces: 2
- Parking features: Attached, Garage, Driveway, Garage Door Opener
- Attached garage spaces: 2
Features
- Levels: Two
- Stories: 2
- Patio & porch: Patio
- Exterior features: Blacktop Driveway, Fully Fenced, Patio
- Fencing: Full
Lot
- Size: 10,018 sqft
- Dimensions: 80 x 125
- Features: Residential Lot
Details
- Parcel number: 2634000761800003059000
- Special conditions: Standard
Construction
Type & style
- Home type: SingleFamily
- Architectural style: Colonial,Two Story
- Property subtype: Single Family Residence
Materials
- Vinyl Siding, PEX Plumbing
- Foundation: Block
- Roof: Asphalt
Condition
- Resale
- Year built: 1955
Utilities & green energy
- Sewer: Connected
- Water: Connected, Public
- Utilities for property: High Speed Internet Available, Sewer Connected, Water Connected
Green energy
- Energy efficient items: Appliances, Windows
Community & neighborhood
Location
- Region: Rochester
- Subdivision: J Proia & Sons
Other
Other facts
- Listing terms: Cash,Conventional,FHA,VA Loan
Price history
| Date | Event | Price |
|---|---|---|
| 9/7/2023 | Sold | $245,000+16.7%$150/sqft |
Source: | ||
| 7/18/2023 | Pending sale | $209,900$129/sqft |
Source: | ||
| 7/12/2023 | Listed for sale | $209,900+32%$129/sqft |
Source: | ||
| 3/2/2020 | Sold | $159,000-0.6%$98/sqft |
Source: | ||
| 1/10/2020 | Pending sale | $159,900$98/sqft |
Source: Better Homes and Gardens Real Estate Prosperity #R1244777 | ||
Public tax history
| Year | Property taxes | Tax assessment |
|---|---|---|
| 2024 | -- | $193,000 |
| 2023 | -- | $193,000 +26.8% |
| 2022 | -- | $152,200 |
Find assessor info on the county website
Neighborhood: 14617
Nearby schools
GreatSchools rating
- 7/10Rogers Middle SchoolGrades: 4-6Distance: 0.2 mi
- 6/10Dake Junior High SchoolGrades: 7-8Distance: 1 mi
- 8/10Irondequoit High SchoolGrades: 9-12Distance: 1 mi
Schools provided by the listing agent
- Elementary: Southlawn
- Middle: Rogers Middle
- District: West Irondequoit
Source: NYSAMLSs. This data may not be complete. We recommend contacting the local school district to confirm school assignments for this home.


